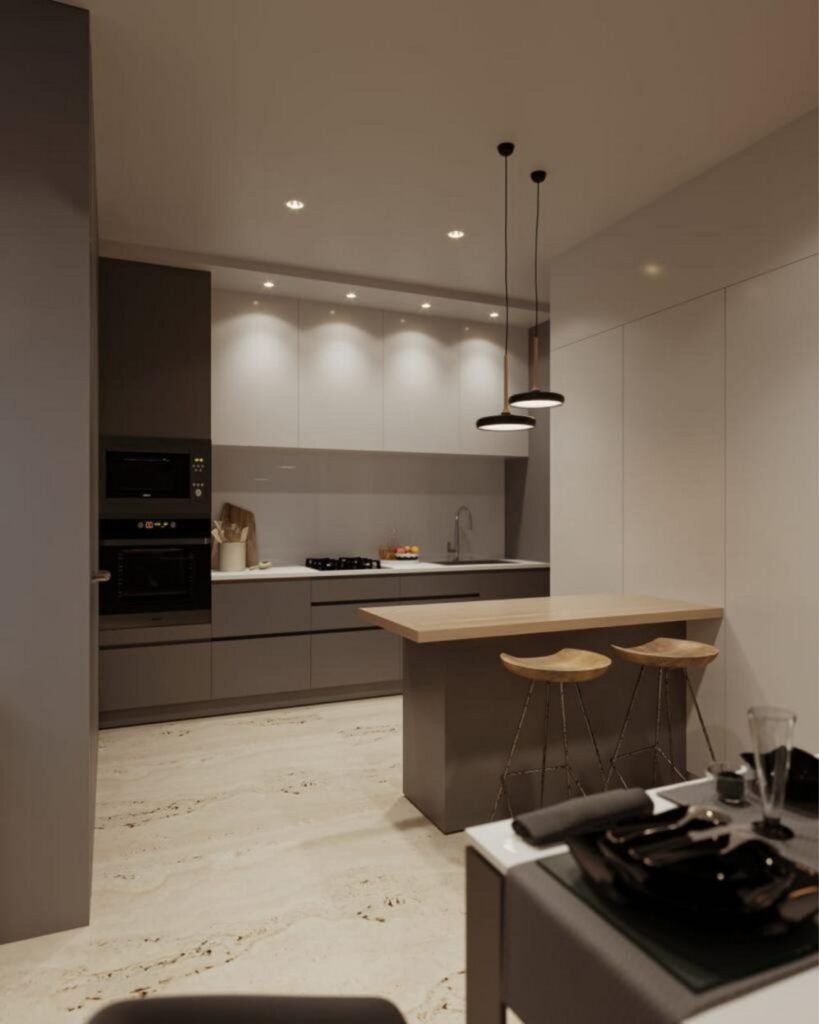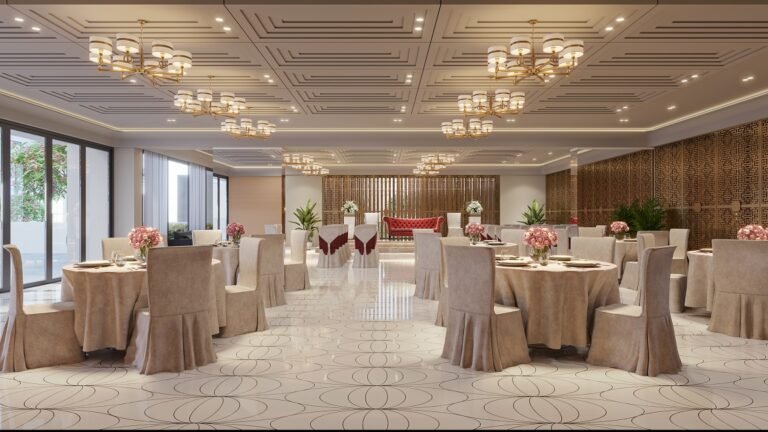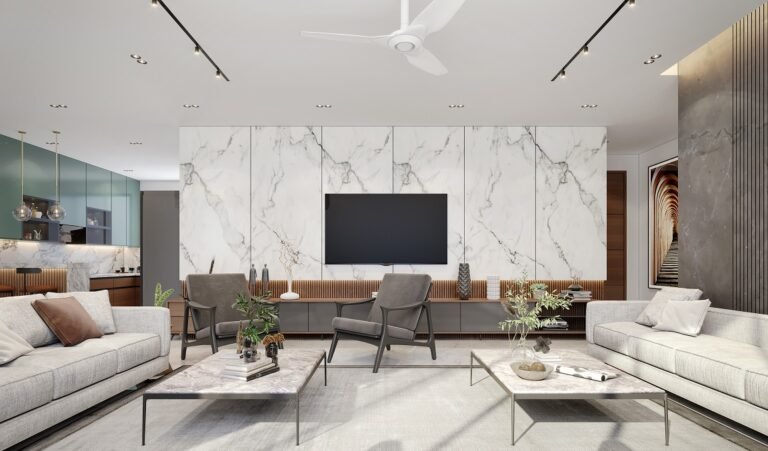Upgrade Kitchen Spaces with Eyeview 3D Design Studio’s 3D Visualization Expertise
Experience Modern Kitchen Interiors Through 3D Visualization with Eyeview 3D Design Studio, a leading 3D Architectural Design Firm in India. Our expertise in 3D Interior Visualization and 3D Architecture Rendering allows homeowners to reimagine kitchens with realistic layouts, lighting, and finishes before execution. As a trusted 3D Architectural Visualization Studio, Eyeview transforms modern kitchen concepts into stunning visuals, ensuring functionality blends seamlessly with style for a future-ready design experience.
Why Choose a 3D Architectural Design Studio for Kitchen Interiors?
Kitchen interiors require precision, functionality, and style. Unlike traditional 2D drawings, 3D Architectural Visualization Studio services provide photorealistic views of spaces with accurate detailing. From lighting to textures, every aspect of your kitchen can be previewed before it’s built.
Key Benefits:
- Realistic Previews: See your modern kitchen design in a real-life setting.
- Design Flexibility: Experiment with multiple layouts, colors, and materials.
- Error Reduction: Detect flaws before construction begins.
- Client Satisfaction: Homeowners and developers feel more confident with accurate visuals.
Choosing a professional 3D Architectural Design Studio ensures your kitchen is not just functional but also visually stunning.
Eyeview 3D Design Studio: Shaping Modern Kitchen Designs
When it comes to kitchen interiors, Eyeview 3D Design Studio stands out as a leading 3D Architectural Design Firm in India. With expertise in 3D Interior Visualization, 3D Architecture Rendering, and 3D Architectural Animation, the studio creates immersive visual experiences that make kitchen designs come alive.
Eyeview focuses on capturing:
- The texture and finish of cabinets and countertops.
- Accurate lighting and shadow effects.
- Seamless integration of appliances and furniture.
- Modern layouts that balance aesthetics with ergonomics.
The Role of 3D Interior Visualization in Kitchen Planning
1. Photorealistic Representation
- With 3D Interior Visualization, you can see how every element of your kitchen looks in real life. Materials like granite, marble, or quartz countertops, as well as wood or laminate cabinetry, can be digitally rendered to perfection.
2. Experiment with Multiple Layouts
- Should your kitchen be an L-shaped, U-shaped, or open-concept design? With 3D Architectural Visualization Studio services, you can test multiple configurations before making a final decision.
3. Lighting Simulation
- Lighting is critical in kitchen interiors. Eyeview 3D Design Studio uses 3D Architectural Rendering techniques to showcase how natural and artificial lighting will impact your kitchen.
4. Functional Flow Testing
- The kitchen’s workflow—from storage to cooking to serving—is simulated to ensure a smooth, functional space.
3D Architecture Rendering: Bringing Kitchens to Life
3D Architecture Rendering transforms abstract design ideas into realistic visuals. For modern kitchens, this includes detailed views of countertops, cabinetry finishes, appliances, flooring, and lighting.
Why It Matters for Kitchens?
- Material Comparison: Compare textures like matte vs. glossy.
- Color Palettes: Test different wall and cabinet color schemes.
- Appliance Placement: Ensure ergonomic appliance placement.
- Space Utilization: Optimize storage while maintaining design aesthetics.
With Eyeview 3D Design Studio, homeowners and architects can make well-informed decisions that reduce costly design errors.
3D Architectural Animation: The Future of Kitchen Design
Static images are powerful, but 3D Architectural Animation takes visualization a step further. By offering a virtual walkthrough of your kitchen, animation allows clients to experience the space as if it already exists.
Advantages of 3D Architectural Animation:
- Immersive Experience: Explore the kitchen from different angles.
- Design Validation: Confirm that layouts meet daily lifestyle needs.
- Presentation Power: Perfect for real estate developers showcasing model kitchens.
With Eyeview 3D Design Studio, animations give clients the ability to walk through their dream kitchen before a single brick is laid.
Why Eyeview 3D Design Studio is the Preferred Choice in India?
Eyeview has established itself as a trusted 3D Architectural Design Firm in India because of its:
- Expertise in Interior Visualization: Specialized in kitchen and living spaces.
- Cutting-Edge Technology: Uses advanced rendering software for lifelike visuals.
- Collaborative Approach: Works closely with architects, interior designers, and homeowners.
- Proven Track Record: Successfully delivered projects across residential and commercial spaces.
As a 3D Architectural Visualization Studio, Eyeview combines creativity with precision, ensuring every modern kitchen interior meets client expectations.
Benefits of 3D Visualization for Homeowners
- Cost-Effective: Save money by avoiding construction changes.
- Time-Saving: Faster approvals and execution.
- Enhanced Creativity: More options for personalization.
- Confidence: Visual clarity ensures satisfaction.
With the help of a 3D Architectural Design Studio like Eyeview, homeowners no longer have to rely on imagination—they can see and experience their kitchen design in detail.
The Future of Kitchen Interiors with 3D Visualization
The future of kitchen interiors lies in immersive design experiences powered by 3D Architectural Visualization. With tools like 3D Interior Visualization and 3D Architectural Animation, designing kitchens becomes a collaborative and error-free process.
Eyeview 3D Design Studio continues to be a pioneer in this space, helping clients visualize and achieve kitchens that combine modern design with functionality.
Experience Modern Kitchen Interiors Through 3D Visualization including locations Telangana including locations Hyderabad, Warangal, Nizamabad, Khammam, Karimnagar, Ramagundam, Mahbubnagar, Nalgonda, Siddipet, Miryalaguda, Suryapet, Jagtial, Bhongir, Kamareddy, Mancherial, Wanaparthy, and Jangaon.
Eyeview 3D Design Studio are 3D Interior Visualization Services Providing in Russia Including Locations Moscow, Saint Petersburg, Novosibirsk, Yekaterinburg, Kazan, Chelyabinsk, Omsk, Samara, Rostov-on-Don, Krasnoyarsk, Perm, Voronezh, Volgograd, Krasnodar, Tyumen, Izhevsk And Irkutsk.
Conclusion:
Designing a kitchen is a deeply personal project, but with the help of a professional 3D Architectural Design Studio, the journey becomes easier, faster, and more accurate. Eyeview 3D Design Studio, a leading 3D Architectural Design Firm in India, empowers homeowners and designers with 3D Interior Visualization, 3D Architecture Rendering and 3D Architectural Animation.
Whether you are planning a minimalist kitchen, a luxury design, or a functional modern space, Eyeview ensures your vision comes to life in the most realistic way possible. With the power of 3D Architectural Visualization Studio services, you can experience your modern kitchen before it’s built, ensuring beauty, functionality, and satisfaction.



