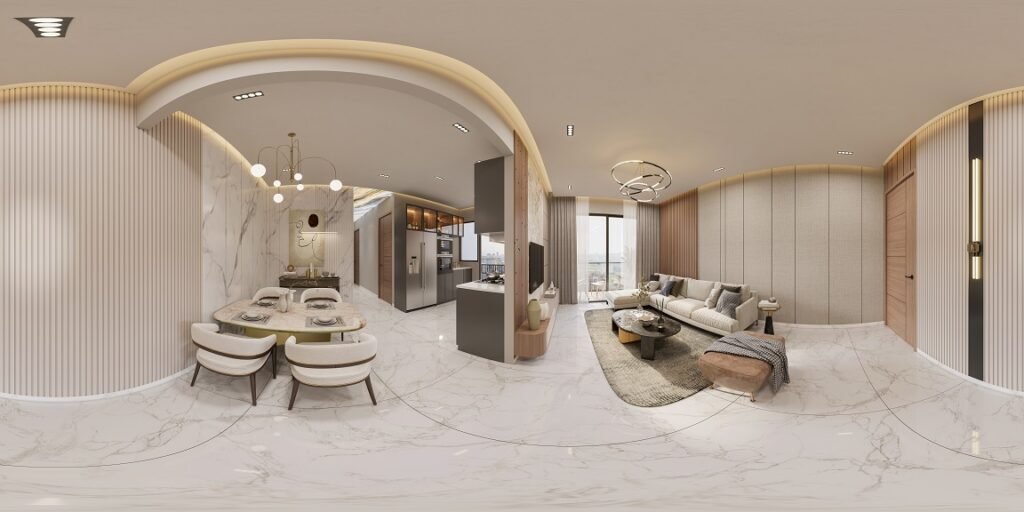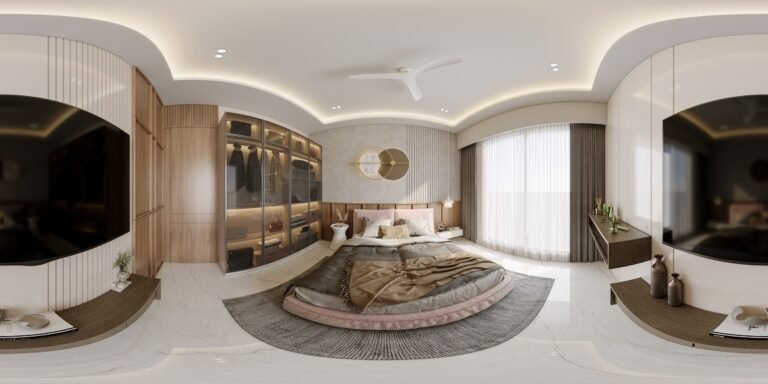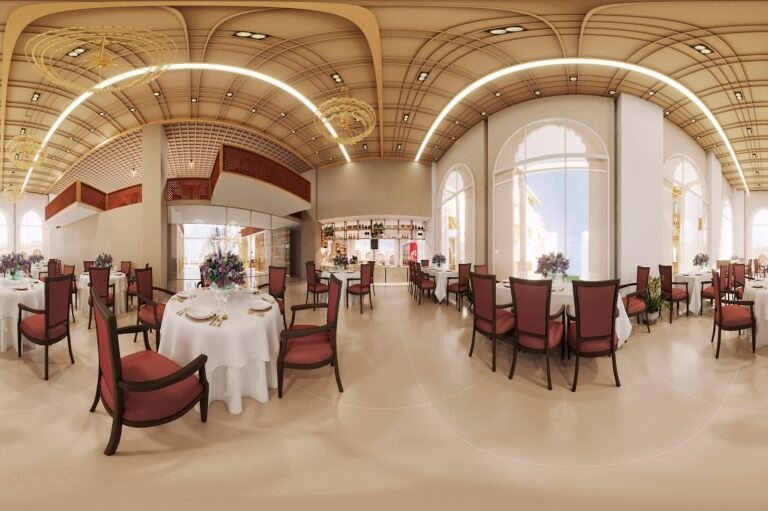Immersive Dining Hall Spaces Designed with 360 Visualization offer a new dimension of architectural creativity and precision. At Eyeview 3D Design Studio, a leading 3D Architectural Design Studio and renowned 3D Architectural Design Firm in India, we specialize in crafting lifelike dining hall experiences through 360 Reality Visualization and advanced 3D Architecture Rendering. Our expertise brings immersive design concepts to life, helping clients visualize dining hall interiors with unmatched detail and realism.
Why Immersive Dining Halls Need 360 Reality Visualization?
Immersive dining is about orchestrating emotion. You’re curating how guests discover stations, how they feel at the table, and how the environment adapts across breakfast, lunch, dinner, and events. Traditional 2D plans can’t fully communicate that. 360 Reality Visualization changes the game by letting you:
- Stand inside the concept before it’s built, rotating in every direction to evaluate scale, flow, and ambience.
- A/B test lighting moods for brunch vs. evening service or switch material palettes—wood, terrazzo, metal—instantly.
- Simulate crowd movement to optimize circulation around live counters, dish drops, and POS.
- Hear and “feel” acoustics through audiovisual previews and material swaps to control reverb in large volumes.
- Reduce costly redesigns by aligning stakeholders early with a photoreal, navigable model.
When a 3D Architectural Visualization Studio pairs 360 views with cinematic 3D Architectural Animation, your board, investors, and kitchen leadership won’t just “see” the design—they’ll believe in it.
What a 3D Architectural Design Studio and Eyeview 3D Design Studio Bring to the Table?
Choosing the right partner determines whether your immersive concept is an artistic sketch or a build-ready experience. Here’s what a 3D Architectural Design Studio—and specifically Eyeview 3D Design Studio—delivers:
- Experience-led planning: From host stand sightlines to tray-return ergonomics, the team designs the guest journey, not just the floor plan.
- Hyper-real 3D Architecture Rendering: Accurate materials, reflections, and lighting that match actual product SKUs, so approvals are fast and final.
- Scalable asset libraries: Seating typologies, buffet canopies, pendant families, and décor props for rapid iteration.
- Kitchen-to-FOH continuity: BOH workflows mapped into the dining narrative to reduce bottlenecks at peak load.
- Build coordination: Models exported with dimensions, material schedules, and fixture IDs for architects, MEP, and GC partners.
Whether you’re a hospitality group, university, corporate cafeteria, or wedding venue, partnering with a 3D Architectural Design Firm in India offers global quality at competitive timelines—without compromising on detail or storytelling.
Core Elements of an Immersive Dining Hall (and How 360 Visualization Helps)
- Narrative Zoning: Break the hall into intuitive “chapters”: bakery, live grill, salad bar, beverage wall, community tables, and quiet nooks. 360 Reality Visualization lets you test sightlines so each zone invites discovery without creating congestion.
- Multi-Layered Lighting: Blend architectural lighting, decorative pendants, and micro-accent LEDs. Simulate daylight shifts and night-time sparkle in 360, then lock photometrics for build.
- Materiality that Speaks: Marble for premium counters, warm oak at communal islands, textured tile at dish-drop for durability. With rendering-driven 3D Architectural Visualization, you preview patina, sheen, slip resistance, and cleaning practicality—before procurement.
- Acoustic Comfort: Large dining halls echo. Use baffles, upholstered panels, perforated metal, or felt ceilings. 360 views combined with annotated callouts help you balance buzz with conversation clarity.
- Intuitive Wayfinding: Sculptural markers, floor accents, and lighting “rivers” guide movement. Test visibility at human eye-level in virtual walkthroughs to ensure guests never “hunt” for stations.
- Inclusivity & Accessibility: Check wheelchair turning radii, tray-friendly table heights, and pram parking in the model. 360 tours ensure comfort for all abilities and ages.
Design Strategies That Elevate Guest Experience
- Frame the First 10 Seconds: The entry vignette sets the tone. Use ceiling height changes, a statement pendant, and a glimpse of the live counter to create anticipation. Validate the reveal sequence in 360 so it always lands.
- Create Anchor Moments: A pizza oven, dessert island, or brew wall becomes the social anchor. Place anchors at visual termini so they pull guests deeper without blocking flow.
- Design for Daypart Theatre: Brunch is bright and fresh; dinner is moody and intimate. Pre-program lighting scenes in the visualization, then specify fixtures and drivers to replicate them IRL.
- Comfort = Time + Ticket: Acoustics, seat pitch, table size, and personal lighting affect dwell time and spend. Use 360 mock services to test plate clearances and staff routes around various seating densities.
- Sustainability with Story: Recycled tiles, FSC timber, energy-efficient equipment—then tell that story with graphics and placemaking. Visualize the narrative touchpoints so guests notice the good you do.
Technology Stack That Makes It Real
- High-fidelity 3D Architecture Rendering: PBR materials, true-to-spec finishes, and realistic GI/IBL lighting ensure what you approve is what you get.
- 360 Reality Visualization: Browser-based panoramas, mobile gyroscope views, and VR headsets for immersive reviews.
- 3D Architectural Animation: Smooth camera paths, slow-motion material reveals, and day-to-night transitions—ideal for marketing teasers and stakeholder buy-in. Data-Rich BIM Integration: Exportable layers for architectural drawings, MEP coordination, and millwork fabrication, minimizing field clashes.
Business Benefits for Owners and Operators
- Faster decisions: Stakeholders don’t debate abstractions; they react to lifelike spaces.
- Reduced change orders: Testing circulation, lighting, and signage in 360 cuts on-site surprises.
- Brand consistency at scale: Chain rollouts benefit from reusable asset libraries and standardized details.
- Marketing-ready content: Renderings and animations double as launch material for websites, PR, and social.
- Higher ROI: Better guest flow and memorable ambience lift dwell time, table turns, and spend.
Why Choose a 3D Architectural Design Firm in India (Like Eyeview 3D Design Studio)?
- Global-grade visuals, India-smart budgets: Competitive production without compromising polish.
- Time zone advantage: Accelerated review cycles for international clients.
- Local sourcing intelligence: Realistic finishes mapped to suppliers you can actually order from.
- Hospitality depth: From BOH kitchen adjacency to FOH crowd choreography, you get creative and operational excellence together.
Eyeview 3D Design Studio stands out for its hospitality specialization, deep material libraries, and narrative-first approach—making it an ideal partner when you need both imagination and build-ready rigor.
Action Plan: Bring Your Immersive Dining Hall to Life
Book a discovery session with a 3D Architectural Design Studio and Eyeview 3D Design Studio to align on brand, operational goals, and budget.
- Request 2–3 layout options tested in 360 to compare flow, capacity, and visibility.
- Lock lighting & material palettes using realistic 3D Architecture Rendering.
- Share a 3D Architectural Animation with stakeholders to finalize investment decisions.
- Proceed to documentation with coordinated exports to architects, MEP, and contractors.
Leverage visuals for marketing—tease the opening with render stills and short clips.
Immersive Dining Hall Spaces Designed with 360 Visualization including locations Telangana including locations Hyderabad, Warangal, Nizamabad, Khammam, Karimnagar, Ramagundam, Mahbubnagar, Nalgonda, Siddipet, Miryalaguda, Suryapet, Jagtial, Bhongir, Kamareddy, Mancherial, Wanaparthy, and Jangaon.
Eyeview 3D Design Studio are 360 Reality Visualization Services Providing in Russia Including Locations Moscow, Saint Petersburg, Novosibirsk, Yekaterinburg, Kazan, Chelyabinsk, Omsk, Samara, Rostov-on-Don, Krasnoyarsk, Perm, Voronezh, Volgograd, Krasnodar, Tyumen, Izhevsk And Irkutsk.
Conclusion:
Immersive dining halls don’t happen by accident—they’re designed, tested, and refined in virtual space before they shine in the real world. By partnering with a seasoned 3D Architectural Visualization Studio—particularly a 3D Architectural Design Firm in India like Eyeview 3D Design Studio—you compress timelines, de-risk builds, and create spaces guests can’t stop talking about. With 360 Reality Visualization, 3D Architecture Rendering, and 3D Architectural Animation, your next dining project moves from “good layout” to “signature experience.”
Ready to turn your concept into a walkthrough-ready journey? Collaborate with a 3D Architectural Design Studio and Eyeview 3D Design Studio and let guests step into your vision—before opening night.
Content Design By Techstride Digital Innovate.



