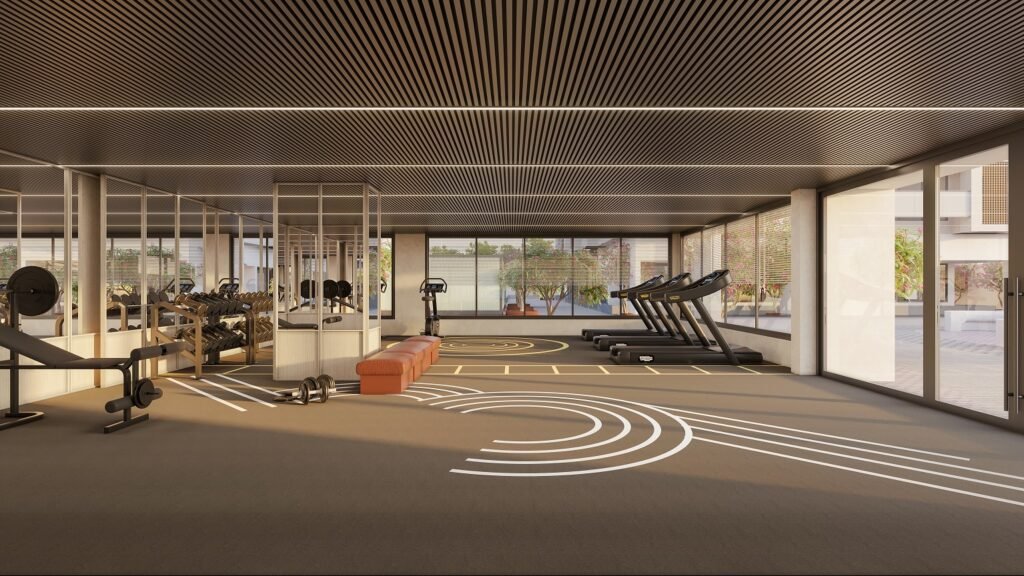Level Up Your Fitness Space: Mastering Gym Interior Design Visualization
Mastering Gym Interior Design Visualization involves creating realistic, engaging spaces that blend functionality with aesthetics. Advanced design tools and 3D modeling help designers create gyms with ideal layouts and ambiance. Eyeview 3D Design Studio provides stunning visualizations, enabling clients to envision gyms pre-construction and make informed decisions.
Why Gym Interior Design Matters
Interior design in gyms influences user motivation, space utility, energy levels, and brand identity. Color, lighting, and workout zone placement all influence gym users’ mood, comfort, and performance. A well-designed gym inspires its members to push harder, stay longer, and return regularly.
This is where 3D Interior Animation Rendering becomes a game-changer. Immersive visuals let designers and gym owners test layouts, refine aesthetics, and improve flow virtually.
Introducing Eyeview 3D Architectural Design Studio
If you’re looking for visualization for your gym interior, Eyeview 3D Architectural Design Studio is your go-to partner. Eyeview, a top 3D design firm in India, creates virtual gym walkthroughs with interior and architectural renderings.
Eyeview’s visualizations support boutique studios, luxury gyms, or HIIT facilities in achieving ideal form-function balance. Their detailed animations reflect your brand identity, making your gym visually impressive and highly functional.
The Role of 3D Interior Visualization in Gym Design
1. Precision in Planning
- Traditional sketches and 2D layouts fall short in communicating spatial dynamics. With 3D Interior Visualization, designers can experiment with everything from lighting to equipment spacing to flooring texture. This enables a more accurate planning process and ensures that the final outcome aligns with your vision.
2. Design Flexibility
- Want to test how industrial-style concrete walls look against natural wood finishes? Curious how neon lighting will affect ambiance during night hours? 3D visualization lets you explore design themes, from minimalistic to bold, without costly prototypes.
3. Client and Stakeholder Approval
- High-quality 3D Interior Animation Rendering makes it easy for gym owners to present their ideas to investors, franchisees, or clients. Photorealistic models allow stakeholders to virtually walk through gyms, increasing understanding and approval of concepts.
4. Improved Construction Efficiency
- Visualizations serve as a guiding light for architects, builders, and interior decorators. They eliminate ambiguity and reduce costly errors during construction, ensuring that the project remains within budget and on schedule.
3D Architecture Rendering: Beyond the Interiors
3D Interior Visualization focuses on interior design, while 3D Architecture Rendering covers exteriors, landscaping, and parking. For gyms located in premium commercial zones or urban complexes, curb appeal is vital. Eyeview 3D Architectural Design Studio creates exterior renderings that blend seamlessly with your interior concepts, enhancing the overall brand image.
Picture a futuristic glass-and-metal exterior leading to a calming interior with natural elements like plants and skylights. Such integration of exterior and interior design is only possible through comprehensive 3D Architecture Rendering.
Key Elements of Gym Interior Design Visualization
When Eyeview 3D Architectural Design Studio takes on a gym visualization project, they focus on several core aspects:
1. Zoning and Space Optimization
- Gyms need well-defined zones for cardio, strength training, stretching, classes, and recovery. Visualization helps map out these zones for maximum utility, safety, and flow. Even small gyms can look spacious with smart layout planning.
2. Lighting and Atmosphere
- Lighting sets, the mood. 3D rendering highlights how lighting, from bright LEDs to ambient yoga lights, transforms a gym’s atmosphere. It also helps in calculating light dispersion and shadow for energy efficiency.
3. Color Psychology
- Different color schemes affect user psychology. For instance, red and orange stimulate energy, while blue and green promote calmness. 3D visualization shows how color palettes perform in real-time, so designers can align the design with the gym’s philosophy.
4. Material and Texture Detailing
- 3D Interior Animation Rendering captures realistic textures, whether you choose rugged concrete or smooth oak floors. Clients can judge how different materials work together before making expensive purchases.
5. Technology Integration
- Modern gyms rely on digital interfaces—from touchscreens on treadmills to smart lighting and security. Visualizing technology integration within the design is essential for a seamless user experience.
Why Choose Eyeview: A Top 3D Architectural Design Firm in India
Eyeview 3D Architectural Design Studio stands out for its commitment to excellence, technological innovation, and industry-specific expertise. Here’s what makes them the ideal partner for your gym design project:
- Customized Visual Storytelling: Each project tailors to your brand, ensuring unique visual experiences that resonate with your target audience.
- High-Resolution Renders: Eyeview delivers ultra-realistic renders with accurate shadows, reflections, and textures.
- Animation Walkthroughs: Their animated walkthroughs bring gym interiors to life, giving stakeholders an immersive understanding of the space.
- Collaborative Process: From sketch to final render, Eyeview ensures clear communication, bringing your vision to life perfectly.
- Pan-India Expertise: As a top 3D design firm in India, they’ve collaborated with gyms in diverse urban, semi-urban areas.
Real-World Applications: Types of Gyms that Benefit from Visualization
Here are just a few examples of fitness centers that benefit from 3D design visualization:
- Luxury Fitness Clubs: For branding, sophistication, and member comfort.
- CrossFit Studios: Emphasis on open spaces and rugged aesthetics.
- Yoga and Wellness Centers: Calm, minimalist interiors that promote relaxation.
- Corporate Gyms: Integrated wellness spaces for employees.
- Hotel or Resort Gyms: Visual appeal matched with premium aesthetics.
Each gym type follows its own design language, and Eyeview’s 3D Interior Visualization ensures that it overlooks no detail.
Mastering Gym Interior Design Visualization in Jharkhand including locations Ranchi, Bokaro, Jamshedpur, Dhanbad, Giridih, Hazaribagh, Ramgarh, Hazaribagh, Chirkunda, Mango, Chaibasa, Koderma, Sahibganj, Jhumri Telaiya, Jamtara, Dumka, Gumia, Madhupur, Phusro, and Chakradharpur.
Eyeview 3D Architecture Design Studio are 3D Interior Visualization Services Providing Peru including locations Huánuco, Lima, Huancavelica, Tumbes, Pisco, Sechura, Paita, and Lambayeque.



