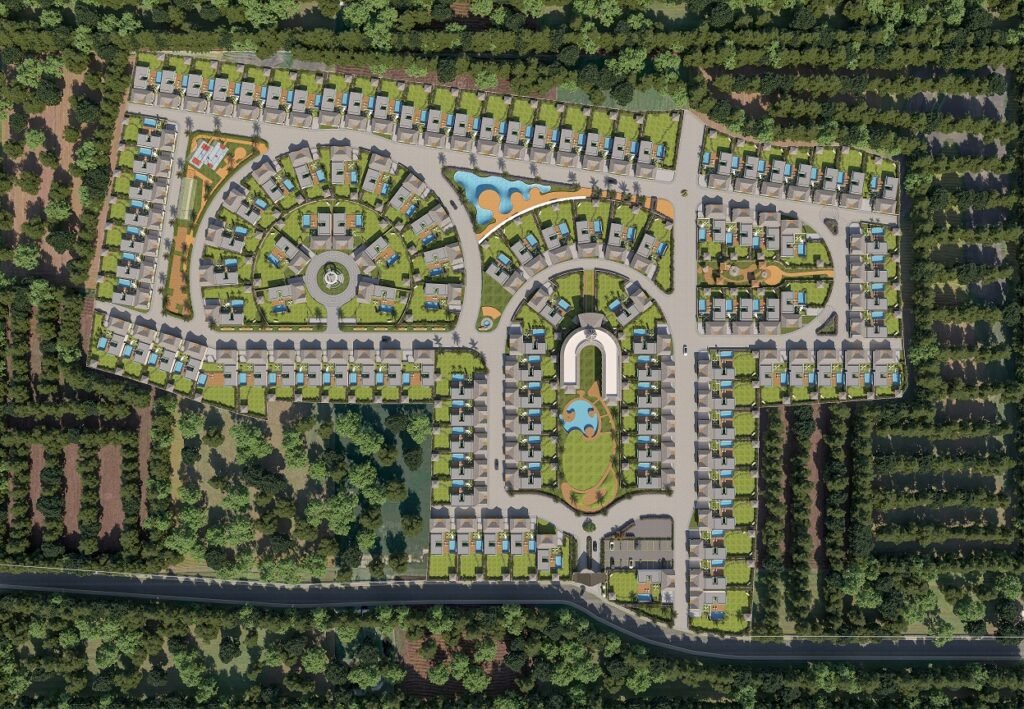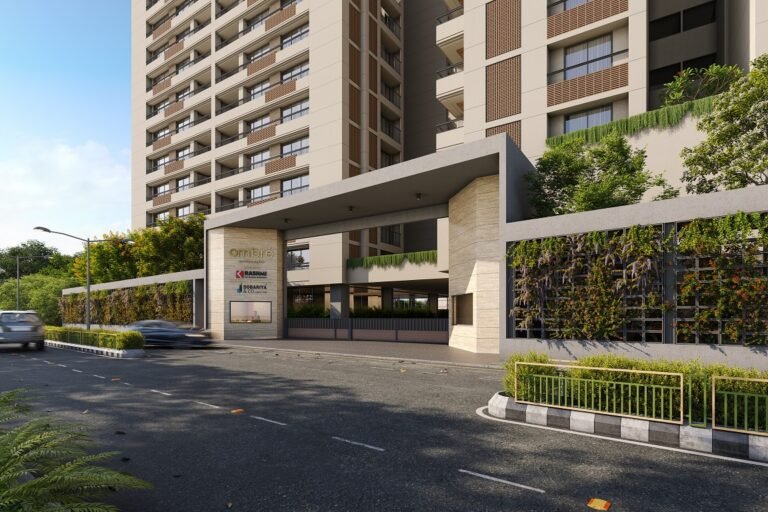Bird View Cover Full Building Area Design: The Power of 3D Architectural Design Studio Expertise
A Bird View Cover Full Building Area Design provides a comprehensive aerial perspective of an entire property, showcasing architectural layout, landscape, and surrounding features. This top-down visualization is ideal for planning, marketing, and presentations. Eyeview 3D Design Studio delivers realistic bird’s-eye and eye-level renderings, enhancing clarity and appeal for property stakeholders.
Why Bird’s-Eye View Design is Gaining Prominence
The bird’s-eye architectural rendering offers a high-level perspective of an entire property or urban layout. It helps architects, builders, investors, and potential buyers understand spatial relationships, traffic flow, building coverage, and environmental harmony. From full building aerial perspective to top-down building design concepts, such visualization is indispensable for marketing, approvals, and execution.
The Role of 3D Architectural Design Studio in Bird View Design
Eyeview 3D Design Studio: Pioneers in Architectural Visualization
When it comes to creating high-quality, detail-rich bird’s-eye architectural renderings, Eyeview 3D Design Studio stands out as a top 3D Architectural Design Firm in India. Eyeview specializes in 3D exterior visualization and design plans, providing architects clear, accurate, and appealing top-view representations.
Their team blends creativity and software to craft precise 3D bird’s-eye views, highlighting landscapes, rooftops, and surroundings.
Key Benefits of Bird’s-Eye View Full Building Area Visualization
1. Comprehensive Understanding of Building Layout
- A bird’s-eye view design helps stakeholders understand building coverage, landscaping, pathways, open spaces, and circulation patterns.
2. Enhanced Client Communication
- Clients often struggle to interpret flat 2D floor plans. A 3D architecture rendering with a full building aerial perspective bridges that gap, enabling better decisions and fewer revisions.
3. Support for Urban Planning and Zoning Compliance
- Providing top view layouts or aerial site plans allows designers to align projects with codes, context, and sustainability goals.
4. Powerful Marketing & Sales Tool
- Developers use 3D architectural animation and bird’s-eye architectural visualization for brochures, websites, and presentations. These visuals evoke trust and excitement, helping attract investors and buyers.
Technical Insights: How a 3D Architectural Design Studio Crafts Top-Down Designs
1. Data Collection & Site Modeling
- The process begins with data collection: topographic surveys, floor plans, GIS maps, and zoning regulations. These inputs are critical for crafting accurate building design overhead perspectives.
2. 3D Modeling & Texturing
- Using SketchUp, Revit, and 3ds Max, the studio creates 3D models simulating complete environments. Texturing gives realism to rooftops, facades, roads, and foliage.
3. Camera Positioning & Lighting
- For top-down building design concepts, designers position the camera at a steep angle or directly overhead. Lighting simulates natural sunlight to maintain visual clarity and spatial depth in the render.
4. Final Rendering & Animation
- The final step includes rendering high-resolution stills or motion visuals. 3D architectural animation enhances walk-throughs and flyovers, bringing the entire urban building layout design to life.
Applications Across Industries
1. Real Estate Developers
- In residential projects, floor plan visualization and aerial planning show spatial relationships between towers, villas, landscapes, and amenities.
2. Hospitality & Commercial Projects
- Hotels, resorts, and malls gain from area cover design showing access, parking, gardens, and service zones.
3. Government & Infrastructure
- Smart city plans and public spaces need detailed design plans and 3D visualization for efficient space allocation.
Choosing the Right 3D Architectural Design Firm in India
With the growing demand for high-end visuals, selecting the right studio can significantly impact project success. Here’s why Eyeview 3D Design Studio is a trusted choice:
- Experienced in top-down architectural perspectives
- Proficient in 3D exterior visualization and urban building layout design
- Offers both 3D stills and architectural animations
- Delivers photorealistic bird’s-eye architectural renderings
- Trusted by real estate leaders across India
From building coverage area designs to full building aerial perspectives, Eyeview delivers output known for precision, creativity, and clarity.
Design Elements Typically Included in Bird’s-Eye 3D Visuals
To maximize impact and clarity, a quality 3D bird’s-eye architectural view usually includes:
| Design Element | Purpose |
| Rooftop Textures | Highlights design uniformity and detailing |
| Roads and Walkways | Clarifies circulation and pedestrian movement |
| Green Landscaping Elements | Demonstrates eco-friendliness and open area planning |
| Parking Zones | Visualizes utility and convenience |
| Water Bodies / Pools | Adds luxury and environmental aesthetics |
| Adjacent Structures | Shows integration with the surrounding architecture |
| Zoning Boundaries | Supports legal compliance and urban planning |
3D Architectural Animation: Taking Bird View Design to the Next Level
While static renders offer clarity, 3D architectural animation enables stakeholders to experience the space dynamically. Animations provide smooth fly-through and zoom-ins, helping visualize transitions between key spaces in real-time.
In building area cover design, animation shifts from overhead views to detailed close-ups of buildings and communal zones. This layered experience enhances presentations and investor pitches.
Top Use Cases of Bird View in 3D Exterior Visualization
- Pre-launch Real Estate Campaigns
- Municipal Development Submissions
- Stakeholder Investment Presentations
- Public Infrastructure Master Plans
- Digital Marketing Assets (Website, Ads, AR/VR Apps)
The right 3D visualization studio, like Eyeview, transforms these use cases into powerful audience engagement tools.
Future Trends in Architectural Bird View Design
As technology evolves, we expect bird’s-eye architectural rendering to integrate:
- GIS Mapping Integration: To layer real-world data into visuals.
- AI-Based Design Optimization: For space, lighting, and energy modeling.
- Drone Imaging: As base input for ultra-accurate building design overhead perspectives.
- Interactive VR & AR: Allowing real-time walkthroughs from a bird’s-eye to interior view.
Forward-thinking firms like Eyeview 3D Design Studio are already preparing to implement these into their next-gen 3D architectural rendering services.
Bird View Cover Full Building Area Design in Telangana including locations Hyderabad, Warangal, Nizamabad, Khammam, Karimnagar, Ramagundam, Mahbubnagar, Nalgonda, Siddipet, Miryalaguda, Suryapet, Jagtial, Bhongir, Kamareddy, Mancherial, Wanaparthy, and Jangaon.
Eyeview 3D Design Studio are 3D Exterior Visualization Services Providing in Namibia including locations Windhoek, Walvis Bay, Swakopmund, Henties Bay, Omaruru, Otjiwarongo, Okahandja, Grootfontein, Mariental, Outjo, Gobabis, Tsumeb, and Keetmanshoop.
Contact Eyeview 3D Design Studio for stunning, detailed bird’s-eye views and modern building designs you’ll love!
Conclusion:
In today’s fast-paced design ecosystem, the ability to convey a full building aerial perspective quickly and convincingly is priceless. Bird view cover full building area design is not just a visual treat—it’s a powerful communication tool.
Working with a top-tier 3D Architectural Design Studio like Eyeview 3D Design Studio ensures your project gets the clarity, style, and impact it deserves. From top-down building design concepts to urban layout planning, the right visuals can help turn blueprints into realities and concepts into conversations.



