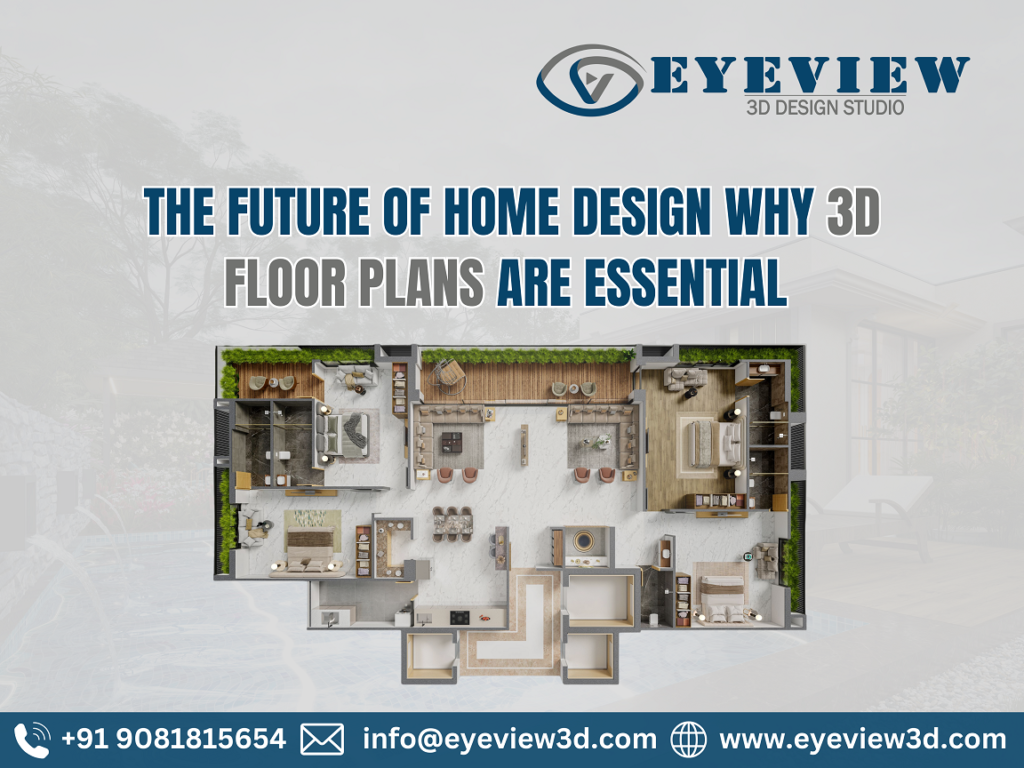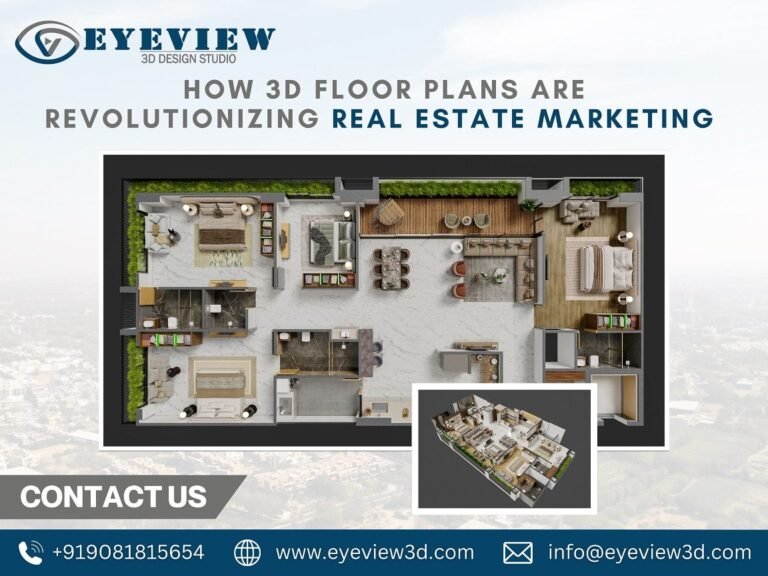The Future of Home Design Why 3D Floor Plans Are Essential lies in their ability to offer detailed, interactive representations of spaces. Eyeview 3D Design Studio empowers homeowners, architects, and builders to visualize designs, optimize layouts, and make informed decisions. As technology evolves, Eyeview 3D Design Studio will play a key role in creating functional, personalized, and sustainable homes, enhancing both design and experience.
The Future of Home Design: Why 3D Floor Plans Are Crucial
The home design industry is evolving rapidly, driven by advancements in technology and changing consumer expectations. Among the most significant innovations is the adoption of 3D floor plans. Unlike traditional 2D blueprints, 3D floor plans provide a realistic, immersive view of a property’s layout, making them an essential tool for architects, interior designers, real estate professionals, and homeowners alike. As we look toward the future of home design, it is clear that 3D floor plans will play a crucial role in shaping how we visualize, plan, and execute residential projects.
What is 3D Floor Plan?
A 3D floor plan is a digital representation of a building or interior layout that gives a three-dimensional view of the space. Unlike traditional 2D floor plans, which show a top-down view of rooms, walls, and layout, 3D floor plans provide depth and a more realistic perspective. This allows you to visualize the height, depth, and overall spatial relationships between rooms and elements in a building.
3D floor plans can be interactive, allowing users to “walk through” a space virtually or rotate the view to get a better understanding of how the space is structured. They’re often used in real estate, architecture, interior design, and home renovation projects to help clients better understand the layout before construction or remodeling begins.
The Shift from 2D to 3D in Home Design
Traditionally, home designs were presented in 2D blueprints and sketches. While these provided technical accuracy, they often failed to communicate spatial relationships effectively to clients who lacked architectural knowledge. The introduction of 3D floor plans changed this by offering a lifelike representation of homes, allowing for better understanding and decision-making.
Benefits of 3D Floor Plans Over 2D Designs
- Enhanced Visualization: 3D floor plans enable clients to see their future homes with accurate furniture placement, textures, and lighting, offering a true-to-life experience.
- Improved Communication: Homeowners, designers, and builders can easily align their expectations, reducing misunderstandings and costly revisions.
- Greater Design Flexibility: Real-time modifications can be made effortlessly, allowing for quick adjustments in layout, decor, and structure.
- Better Marketing for Real Estate: Real estate professionals can attract buyers by showcasing properties in an engaging and interactive manner.
- Time and Cost Efficiency: By identifying design flaws early in the planning stage, 3D floor plans help save both time and money on construction and remodeling projects.
Why 3D Floor Plans Are the Future of Home Design?
1. Increasing Demand for Smart Homes
With smart homes becoming the norm, integrating technology into design planning is essential. 3D floor plans allow for precise placement of smart devices, ensuring an efficient and well-connected home. Homeowners can visualize automation features like lighting, security systems, and climate control in a realistic environment.
2. Personalized and Customizable Designs
Today’s homeowners seek unique, customized living spaces. 3D floor plans empower users to personalize their layouts by experimenting with various colors, materials, and furniture arrangements before making final decisions. This interactive approach enhances creativity and satisfaction.
3. Virtual and Augmented Reality Integration
The rise of virtual reality (VR) and augmented reality (AR) in home design takes 3D floor plans to the next level. Clients can take virtual walkthroughs of their homes, experiencing spaces before they are built. This technology fosters confidence in design choices and minimizes post-construction dissatisfaction.
4. Eco-Friendly and Sustainable Design Trends
Sustainability is a key focus in modern home design. 3D floor plans help architects incorporate eco-friendly materials, energy-efficient layouts, and green building techniques. This visualization allows homeowners to explore sustainable options and make environmentally conscious choices.
5. Better Collaboration Among Professionals
Home design is a collaborative process involving architects, engineers, interior designers, and contractors. 3D floor plans streamline communication among these professionals, ensuring a seamless workflow and reducing the risk of errors.
How 3D Floor Plans Benefit Different Stakeholders
1. Homeowners
- Gain a clear understanding of their home’s layout and functionality before construction.
- Make informed decisions about design elements, furniture placement, and color schemes.
- Avoid costly mistakes by visualizing potential changes before implementation.
2. Architects and Designers
- Present ideas in a visually engaging way that clients can easily comprehend.
- Experiment with various layouts, materials, and finishes in real-time.
- Improve project efficiency by identifying potential design issues early.
3. Real Estate Professionals
- Enhance property listings with interactive 3D floor plans.
- Attract more buyers by providing an immersive viewing experience.
- Reduce site visits by offering detailed online previews of properties.
4. Builders and Contractors
- Reduce errors and misinterpretations by working with accurate, detailed models.
- Optimize resource allocation and construction timelines based on precise planning.
- Improve collaboration with clients and designers for better project outcomes.
The Role of AI and Automation in 3D Floor Planning
Artificial intelligence (AI) and automation are revolutionizing 3D home design. AI-powered tools can generate optimized layouts based on user preferences, budget, and space constraints. These technologies also allow for real-time rendering and virtual staging, making home design more accessible and efficient.
Eyeview 3D Architecture Design Studio in Delhi including locations Delhi, New Delhi.
Eyeview 3D Architecture Design Studio in Ireland Including Locations Dublin, Cork, Galway, Limerick, Waterford, Kilkenny, Belfast, Derry, Armagh, Newry, and Bangor.
Conclusion:
The Future of Home Design Why 3D Floor Plans Are Essential emphasizes the increasing significance of 3D floor plans in contemporary architecture. With advancements in technology, tools like Eyeview 3D Design Studio offer superior visualization, improved decision-making, and more customized spaces. As these tools evolve, 3D floor plans will play a key role in shaping the future of home design.


