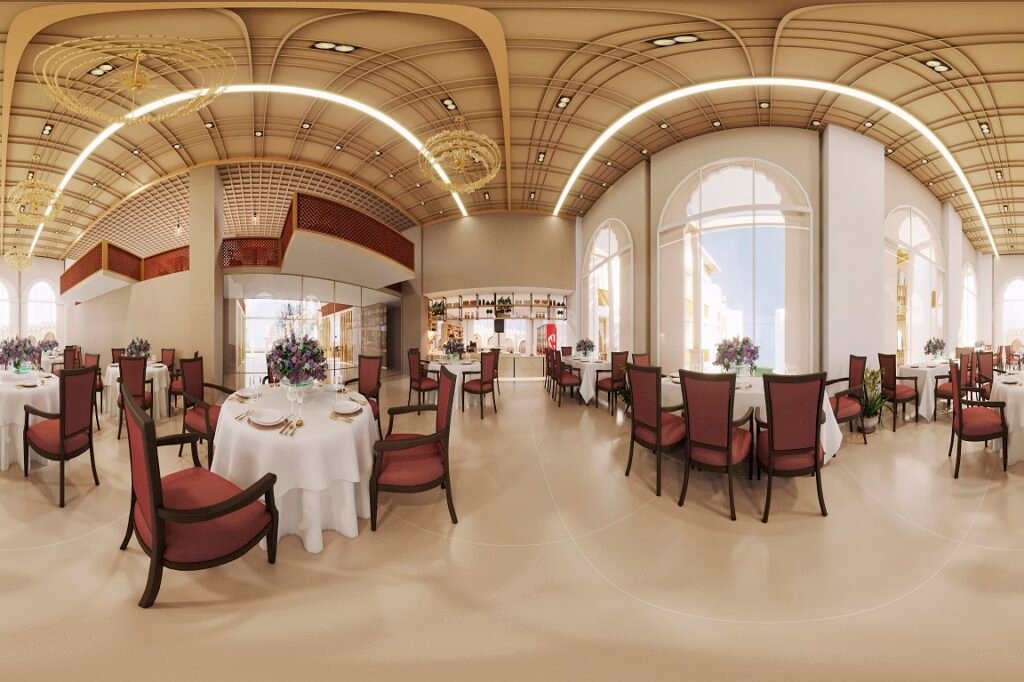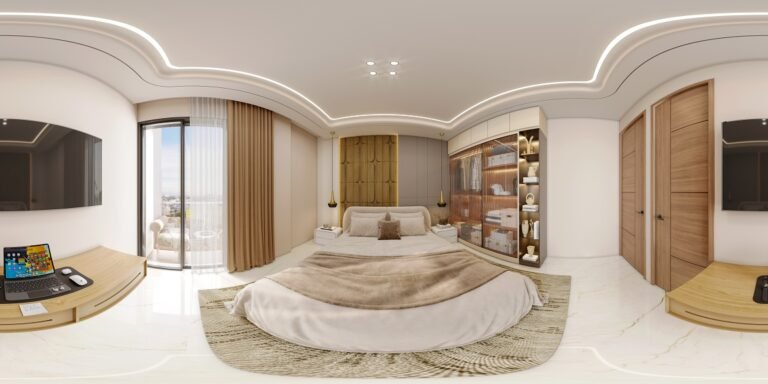Transforming Banquet Hall Interiors Through Eyeview 3D Design Studio’s 360° Reality Visualization
Elevating Banquet Hall Interiors Through 360 Reality Visualization is transforming event spaces with unmatched realism and creativity. At Eyeview 3D Design Studio, a leading 3D Architectural Design Studio and 3D Architectural Design Firm in India, we bring concepts to life through 360 Reality Visualization, 3D Architecture Rendering, and 3D Architectural Animation. Our expertise delivers immersive banquet hall designs that captivate guests, enhance ambiance, and provide a true-to-life preview of the final masterpiece before construction begins.
The Growing Demand for 360 Reality Visualization in Banquet Halls
Banquet halls are expected to be versatile — adaptable for various events while maintaining aesthetic charm. Traditional 2D designs often fail to communicate the full scope of a space’s potential. This is where 360 Reality Visualization bridges the gap, offering clients an interactive, panoramic view of their future venue.
Through 3D Architecture Rendering and 3D Architectural Animation, these virtual tours allow event planners, interior designers, and owners to see every detail, from lighting and color schemes to furniture arrangement and décor elements.
Why Choose a 3D Architectural Design Studio for Banquet Hall Projects?
1. Immersive Design Presentation
A 3D Architectural Design Studio like Eyeview 3D Design Studio provides a visual storytelling experience. Instead of static floor plans, clients can “walk” through their banquet hall design in a virtual environment, gaining a realistic perspective of space utilization and décor.
2. Faster Decision-Making
Detailed and interactive visuals help stakeholders make quicker and more informed decisions. Whether it’s choosing between two lighting options or finalizing the layout, 360 Reality Visualization shortens the approval process.
3. Minimized Errors and Redesign Costs
With 3D Architecture Rendering, potential design flaws are spotted early, reducing costly changes during or after construction. This ensures a smoother execution phase and optimal results.
Eyeview 3D Design Studio: Pioneers in Banquet Hall Visualization
When it comes to combining creativity, technology, and precision, Eyeview 3D Design Studio stands out as a leading 3D Architectural Visualization Studio in India. Specializing in 3D Architectural Animation and 360 Reality Visualization, the studio has delivered numerous successful banquet hall projects that merge functionality with luxury.
With a strong reputation as a 3D Architectural Design Firm in India, they understand the unique needs of the Indian market — from lavish wedding setups to minimalistic corporate banquets — and design accordingly.
Key Benefits of 360 Reality Visualization for Banquet Halls
- Photorealistic Detailing: Advanced rendering techniques ensure every chandelier sparkle, fabric texture, and color tone appears as it would in reality, allowing for precise design decisions.
- Event-Specific Customization: Through 3D Architectural Animation, halls can be virtually dressed for different events, showcasing how the space adapts for weddings, parties, or conferences.
- Enhanced Client Engagement: Interactive visualizations keep clients more engaged and invested in the design process, leading to higher satisfaction and trust.
- Marketing Advantage: High-quality 360° tours act as powerful marketing tools for banquet hall owners. Prospective clients can explore the space online before booking, increasing conversion rates.
The Process of Creating 360 Reality Visualization for Banquet Halls
- Concept Discussion: The design process starts with a detailed consultation to understand the client’s vision, event types, and aesthetic preferences.
- 3D Modeling: The 3D Architectural Design Studio team creates precise 3D models of the banquet hall, including architectural elements, décor, lighting, and furniture.
- Texturing and Lighting: Using 3D Architecture Rendering techniques, textures, materials, and lighting effects are applied to create a lifelike environment.
- 360° Tour Integration: The finalized visuals are integrated into a 360 Reality Visualization platform, allowing clients to navigate the banquet hall virtually.
- Final Review and Modifications: Clients review the visualization, provide feedback, and request changes if needed, ensuring the final design matches their expectations.
Trends in Banquet Hall Design Using 3D Architectural Visualization
- Grand Statement Ceilings: Ceiling design has become a focal point in banquet halls, featuring chandeliers, LED lighting effects, and intricate moldings. Eyeview 3D Design Studio brings these designs to life with realistic 3D renderings.
- Flexible Seating Layouts: 360° tours display seating options, aiding client visualization of configurations.
- Mood Lighting Control: 3D animation simulates lighting changes for realistic, dynamic space visualization.
- Luxury Material Finishes: Marble, gold, velvet textures rendered precisely for material accuracy.
How 360 Reality Visualization Improves Client Communication?
One of the main challenges in interior design is bridging the gap between what the designer imagines and what the client envisions. 360 Reality Visualization solves this by providing:
- Clarity: Designers show clients exactly what they’re proposing.
- Confidence: They can approve designs without second-guessing.
- Collaboration: Designers can make real-time changes during meetings.
This approach reduces misunderstandings and ensures the final outcome matches the client’s dream.
Why Eyeview 3D Design Studio Leads in Banquet Hall Visualization?
- Expertise in Indian Event Aesthetics: Banquet halls in India cater to culturally rich events, especially weddings. Eyeview 3D Design Studio understands the blend of tradition and modernity required for such occasions.
- Cutting-Edge Technology: Using advanced software and rendering engines, they deliver 3D Architecture Rendering and 3D Architectural Animation with unmatched realism.
- Proven Track Record: Trusted Indian 3D design firm delivering projects from event spaces to banquets.
Future of Banquet Hall Design with 3D Visualization
The rise of 3D Architectural Visualization Studios is changing how spaces are designed and marketed. Future trends include:
- Virtual Reality (VR) Integration: Clients wear VR headsets to experience a banquet hall before it’s built.
- Augmented Reality (AR) Tools: Overlaying design elements into real-world spaces using AR apps.
- AI-Powered Customization: Automated design suggestions based on event type and budget.
These innovations will make 360 Reality Visualization even more immersive and accessible.
Elevating Banquet Hall Interiors Through 360 Reality Visualization including locations Telangana including locations Hyderabad, Warangal, Nizamabad, Khammam, Karimnagar, Ramagundam, Mahbubnagar, Nalgonda, Siddipet, Miryalaguda, Suryapet, Jagtial, Bhongir, Kamareddy, Mancherial, Wanaparthy, and Jangaon.
Conclusion:
In the competitive world of event venues, first impressions matter. A beautifully designed banquet hall can make the difference between an average event and an unforgettable one. With 360 Reality Visualization and expertise from a leading 3D Architectural Design Studio like Eyeview 3D Design Studio, banquet hall owners and event planners can achieve perfection before the first guest arrives.
From 3D Architecture Rendering to 3D Architectural Animation, these technologies ensure accuracy, creativity, and client satisfaction. As the industry evolves, embracing visualization tools will be the key to standing out in the market.
Content Design By Techstride Digital Innovate.



