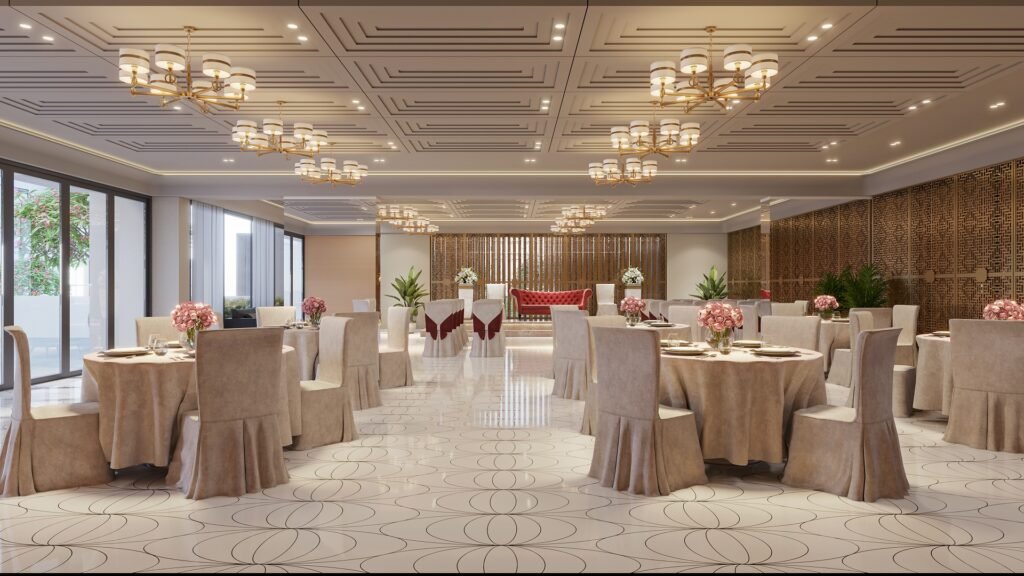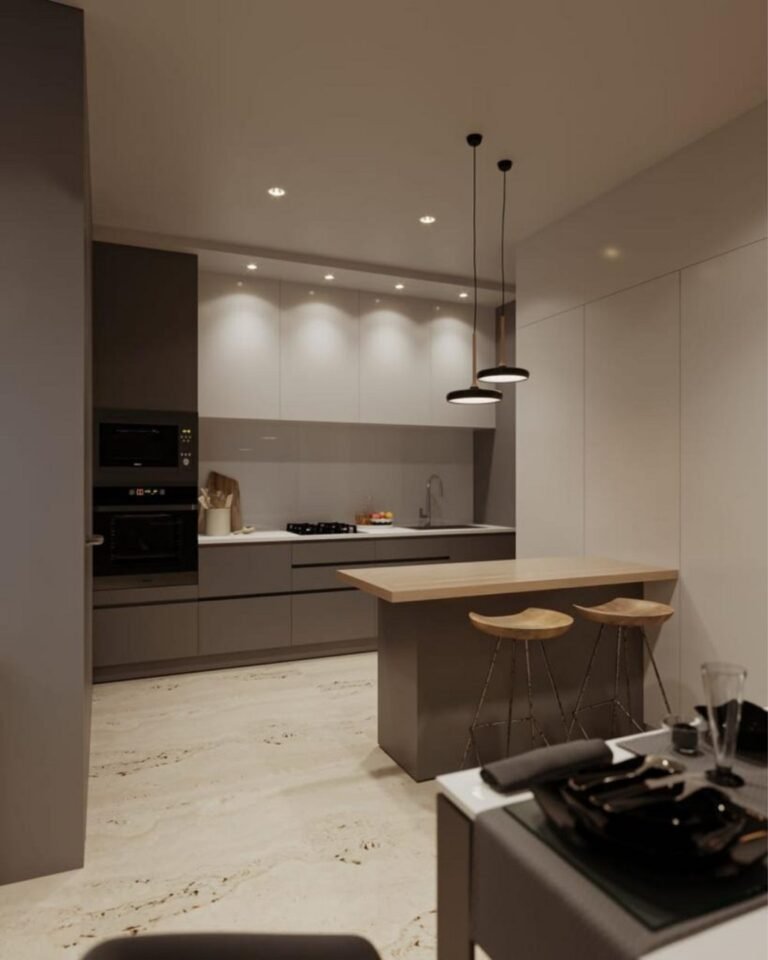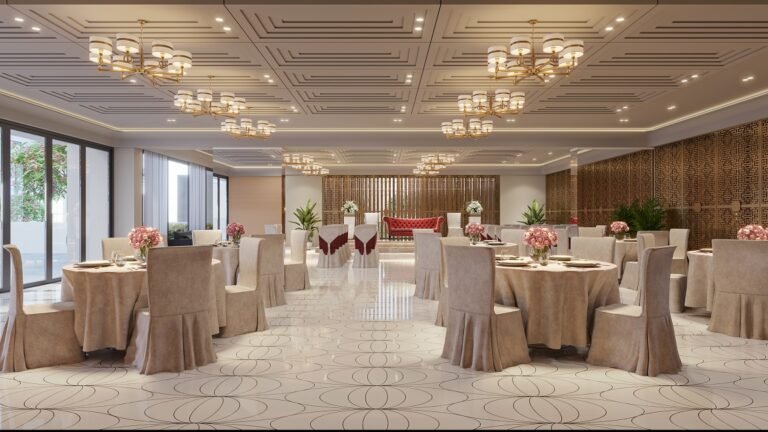Step into a New Dimension of Event Planning: Exploring Banquet Hall Interior Design with 3D Magic
Exploring Banquet Hall Interior with 3D Magic brings your vision to life with stunning realism. Experience immersive, lifelike renderings that showcase every detail, from elegant décor to spacious layouts. Eyeview 3D blends creativity and technology to design stunning, inspiring, and unforgettable banquet hall interiors. Discover how 3D magic transforms concepts into visual masterpieces before construction even begins.
The Need for Stunning Banquet Hall Interiors
Banquet halls are no longer mere gathering spots. They are curated experiences. Clients expect grandeur, elegance, and personalized touches, pushing designers to envision beyond the traditional. However, visualizing the grandeur before construction has always been a challenge—until now.
Integrating 3D interior visualization and architectural rendering lets planners virtually refine every detail before construction even begins.
The Role of 3D Magic in Interior Design
Imagine being able to step inside a banquet hall before it even exists. That’s the magic of 3D. 3D interior animation rendering allows designers to showcase chandeliers, wall panels, seating, and lighting in vivid detail. This approach ensures flawless execution and eliminates the risk of costly design changes during construction.

Eyeview 3D Architectural Design Studio, a renowned 3D Architectural Design Firm in India, has pioneered this approach. Blending creativity and technology, they let clients explore virtual banquet spaces with real-world dimensions and ambiance.
Why Choose 3D Interior Visualization for Banquet Halls?
1. Enhanced Client Experience
- One of the biggest advantages of 3D Interior Visualization is its ability to communicate design intent clearly. Clients no longer have to rely on imagination—they can see, feel, and experience the design in a simulated reality.
- A couple can visualize décor, lighting, and table setups customized to their wedding theme. This personalized engagement not only delights clients but also speeds up the decision-making process.
2. Real-Time Modifications
- Unlike 2D drawings, which require extensive effort to alter, you can tweak 3D models effortlessly. Changing flooring, lighting, or furniture in a 3D model is quick, seamless, and efficient.
- Eyeview 3D uses advanced rendering tools for real-time edits, keeping designs aligned with client visions.
3. Immersive Walkthroughs
- A static image can only do so much. But with 3D Interior Animation Rendering, clients can take immersive walkthroughs of the banquet space. These animations illustrate guest movement, natural light shifts throughout the day, and the seamless interaction of all sections.
- Virtual tours give banquet hall owners and developers a competitive edge, attracting bookings before construction completes.
Key Elements Captured by 3D Banquet Hall Design
When it comes to banquet interiors, details matter. Here’s how 3D design technology enhances each aspect:
1. Grand Entrances
- The first impression counts. With 3D renders, designers can explore entrance options, from classical arches to modern minimalist glass doors.
2. Lavish Ceilings and Chandeliers
- The ceiling of a banquet hall is often the canvas for grandeur. 3D visualization allows designers to experiment with ceiling height, decorative panels, lighting fixtures, and even kinetic installations.
3. Wall Treatments and Decor
- 3D rendering visualizes wall elements like texture, color, paneling, and murals with photorealistic clarity and theme harmony.
4. Seating Layouts and Stage Design
- 3D animation simplifies seating arrangements, whether for a gala with round tables or seminar seating. You can customize the stage design to suit the event, with the flexibility to view it from various angles.
5. Lighting Ambiance
- Lighting transforms moods. 3D visualization tools help design ideal lighting environments, from candle-lit to vibrant concert-style settings.
6. Flooring and Carpeting
- 3D rendering allows visual testing of materials like marble, wood, or carpet to match the aesthetic.
Eyeview 3D Architectural Design Studio: Redefining Banquet Interiors
At the forefront of this transformation is Eyeview 3D Architectural Design Studio. As a top 3D Architectural Design Firm in India, they have mastered the art of blending creativity with technology. Their expert team uses 3D interior visualization, animation rendering, and architecture rendering to craft custom banquet hall experiences.
From conceptual sketches to detailed animations, Eyeview delivers complete design journeys. Whether a wedding hall or corporate space, their visuals serve as powerful marketing and design tools.
The Process: From Concept to Virtual Reality
Here’s how Eyeview 3D takes a banquet hall design from concept to virtual experience:
- Requirement Gathering: Understanding the client’s needs, theme preferences, budget, and event types the hall will host.
- 2D Planning: Creating initial layout plans including capacity, sections, and flow.
- 3D Modelling: Developing 3D models with real-world accuracy.
- Texturing & Lighting: Applying materials, finishes, lighting, and decorative elements.
- Animation Rendering: Producing high-quality walkthroughs and videos showcasing the interior from multiple perspectives.
- Review & Feedback: Presenting the visuals to the client for feedback and making necessary adjustments.
- Final Delivery: Handing over the complete visual package for design implementation or promotion.
A Marketing Powerhouse for Banquet Halls
In today’s digital-first world, 3D visuals aren’t just design tools—they are powerful marketing assets. Real estate developers and banquet owners use 3D animation videos to promote projects, attract investors, and secure bookings.
You can embed Eyeview’s realistic renders and walkthroughs on websites, use them in promotions, and share them on social media.
Future of Banquet Hall Interiors: What Lies Ahead?
- As virtual and augmented reality technologies mature, we can expect even more immersive design experiences. Imagine clients wearing VR headsets and walking through a fully furnished banquet hall, complete with ambient sounds and lighting effects. Eyeview is already exploring the integration of VR into its 3D Interior Visualization services to offer next-level interactivity.
- With AI-driven personalization, clients can view multiple design versions based on mood boards, enhancing collaboration and customization.
Exploring Banquet Hall Interior with 3D Magic in Saudi Arabia including locations Riyadh, Jeddah, Mecca, Medina, Dammam, Taif, Abha, Buraydah, Al Khobar, and Hail.
Eyeview 3D Architecture Design Studio are 3D Interior Visualization Services Providing Jharkhand including locations Ranchi, Bokaro, Jamshedpur, Dhanbad, Giridih, Hazaribagh, Ramgarh, Hazaribagh, Chirkunda, Mango, Chaibasa, Koderma, Sahibganj, Jhumri Telaiya, Jamtara, Dumka, Gumia, Madhupur, Phusro, and Chakradharpur.
Conclusion:
The future of banquet hall design is immersive, interactive, and inspired. Through 3D Interior Animation Rendering, designers turn venues into tangible, navigable experiences long before they build them, rather than letting them remain concepts. And leading the way is Eyeview 3D Architectural Design Studio, a name synonymous with innovation, precision, and elegance.
By embracing 3D Architecture Rendering and partnering with a top-tier 3D Architectural Design Firm in India, you can bring your banquet vision to life with unmatched clarity and flair. Whether you’re designing a luxury wedding destination, a corporate event space, or a multi-purpose banquet facility, 3D magic ensures your interiors leave a lasting impression—from the first render to the final reality.



