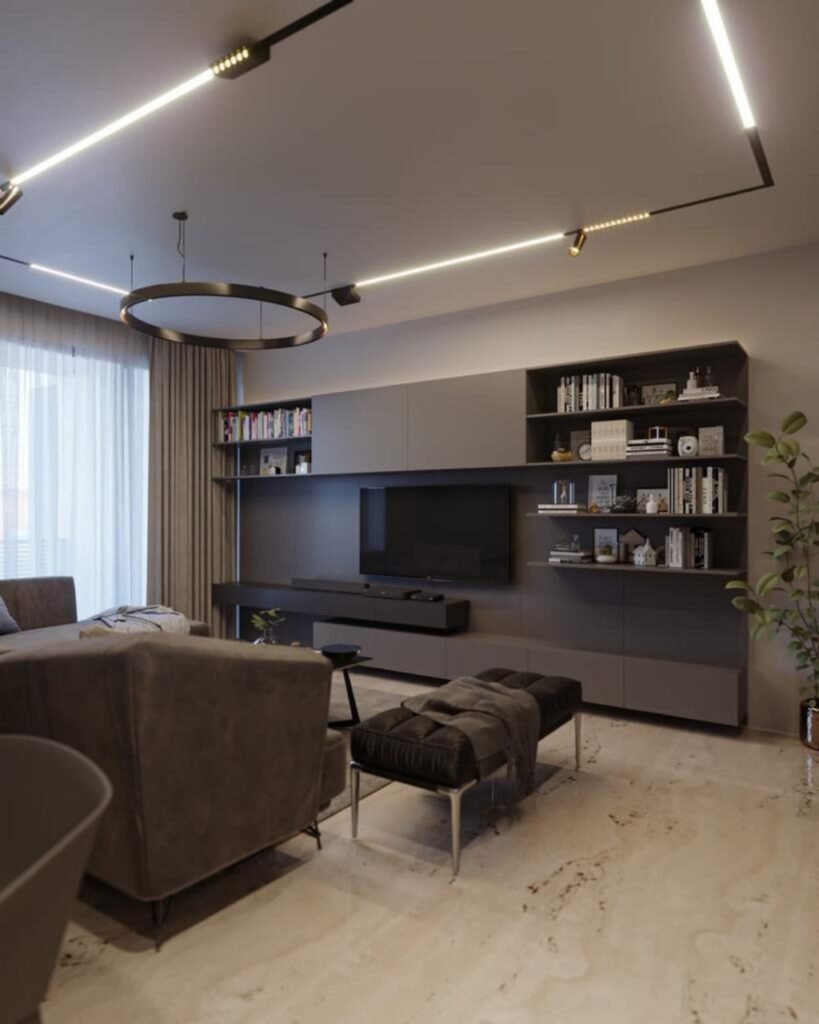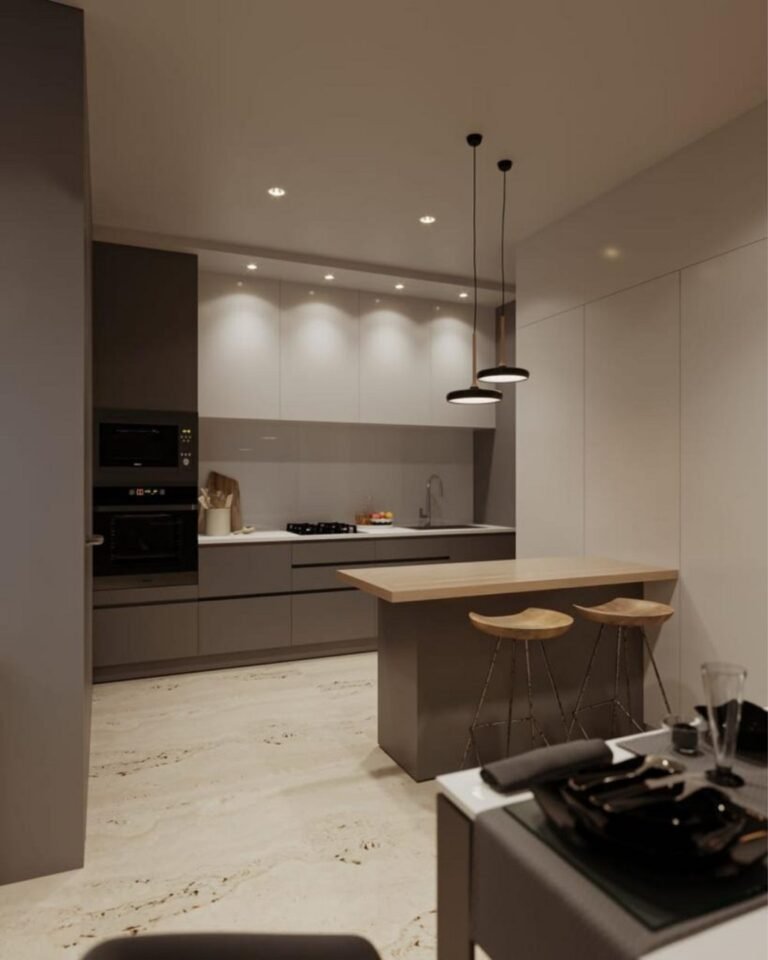Eyeview 3D Design Studio Elevating Hall Sitting Areas with Modern Visualization
Modern Hall Sitting Area Transformed with 3D Visualization is the new trend in creating elegant and functional living spaces. Eyeview 3D Design Studio specializes in delivering high-quality 3D Interior Visualization and 3D Architecture Rendering that redefine aesthetics. As a leading 3D Architectural Design Firm in India and trusted 3D Architectural Visualization Studio, Eyeview combines creativity with technology to transform modern hall sitting areas into visually stunning and immersive experiences.
Why Focus on the Hall Sitting Area?
The hall sitting area acts as the focal point of any home. It is the first impression visitors receive and often the most versatile space. Whether designed for relaxation, family conversations, or entertaining guests, it must balance comfort, style, and practicality.
Traditional design methods often left gaps between concept and execution, leaving homeowners surprised—or sometimes disappointed—with the final outcome. But with 3D Architecture Rendering, those uncertainties are eliminated. Every detail, from furniture arrangement to lighting effects, can be explored in advance.
The Role of a 3D Architectural Design Studio
A 3D Architectural Design Studio uses advanced visualization software and technologies to turn architectural ideas into photorealistic designs. This approach allows clients to virtually walk through their spaces, making informed decisions about textures, layouts, and lighting before construction begins.
Benefits of Working with a 3D Architectural Visualization Studio:
- Accuracy: Visuals represent exact proportions, measurements, and layouts.
- Customization: Clients can try different furniture arrangements, wall colors, and lighting effects.
- Time-Saving: Eliminates trial-and-error during construction.
- Cost-Efficient: Reduces the chance of expensive redesigns or mistakes.
By working with a trusted studio like Eyeview 3D Design Studio, homeowners can achieve a modern hall sitting area that truly reflects their vision.
Eyeview 3D Design Studio: Transforming Interior Spaces
As a leading 3D Architectural Design Firm in India, Eyeview 3D Design Studio specializes in creating immersive 3D experiences. With expertise in 3D Interior Visualization, 3D Architecture Rendering, and 3D Architectural Animation, they bridge the gap between imagination and reality.
For a modern hall sitting area, Eyeview ensures every element—furniture, color palettes, textures, and lighting—is carefully curated and digitally represented. This makes it easier for homeowners to visualize their dream space before construction even begins.
Why Choose Eyeview 3D Design Studio?
- Proven expertise in 3D Architectural Visualization Studio services.
- Tailored designs to suit contemporary, classic, or luxury styles.
- Advanced rendering that creates lifelike textures and ambiance.
- Trusted by architects, builders, and homeowners across India.
3D Interior Visualization for a Modern Sitting Area
The transformation of a hall sitting area begins with 3D Interior Visualization. Designers work on everything from flooring to ceiling designs, ensuring harmony in aesthetics.
Key Features in Modern Hall Sitting Area Design:
- Furniture Layout: 3D visualization helps optimize space while maintaining flow and comfort.
- Lighting Effects: Both natural and artificial lighting can be tested for day and night settings.
- Wall Treatments: From accent walls to textures, homeowners can compare multiple options.
- Ceiling Design: Coffered, false, or minimalist ceilings can be viewed in real time.
- Color Palettes: Neutral tones, bold shades, or pastels can be tried out instantly.
This level of detail allows homeowners to finalize designs with confidence, ensuring the modern hall sitting area looks exactly as imagined.
How 3D Architecture Rendering Enhances the Process?
3D Architecture Rendering is the backbone of visualization. It creates highly realistic images of interiors, making them nearly indistinguishable from actual photographs. For a hall sitting area, rendering ensures clarity in:
- Material finishes such as wood, marble, or fabric.
- Light reflections and shadow play in the room.
- The harmony of furniture and décor elements.
With rendering, every design decision becomes more precise, minimizing future alterations.
Bringing Life to Designs with 3D Architectural Animation
While static renders are effective, 3D Architectural Animation takes visualization one step further. By creating a walkthrough of the hall sitting area, clients can explore the space from different angles and perspectives.
Imagine virtually walking into your modern hall, observing how natural light flows in through large windows, or experiencing how seating arrangements feel when viewed from different corners. Animation provides this immersive experience, helping homeowners emotionally connect with their future space.
The Indian Advantage: 3D Architectural Design Firm in India
India is emerging as a global hub for 3D Architectural Design Studio services, thanks to its growing pool of talented designers and advanced technology adoption. Partnering with a 3D Architectural Design Firm in India like Eyeview 3D Design Studio not only ensures creative expertise but also delivers cost-effective solutions without compromising on quality.
What Sets Indian Studios Apart?
- Competitive pricing compared to global markets.
- Cultural understanding of both traditional and modern design preferences.
- Access to cutting-edge visualization software and skilled professionals.
Steps to Transform Your Modern Hall Sitting Area with 3D Visualization
- Initial Consultation: The process begins with discussions about client preferences, lifestyle, and budget.
- Concept Development: Designers create initial sketches and layout plans.
- 3D Interior Visualization: The space is digitally modeled, incorporating furniture, textures, and lighting.
- 3D Architecture Rendering: Photorealistic renders are generated to give an accurate representation.
- 3D Architectural Animation (Optional): A walkthrough video is created for complete immersion.
- Final Approval and Execution: Once approved, the design is ready for implementation without any guesswork.
Future of 3D Visualization in Interior Design
The future of interior design lies in immersive visualization. As technology evolves, we can expect 3D Architectural Visualization Studios to adopt virtual reality (VR) and augmented reality (AR), enabling clients to “step into” their spaces with even more realism.
For modern hall sitting areas, this means more personalization, smarter layouts, and a design process that blends creativity with cutting-edge technology.
Modern Hall Sitting Area Transformed with 3D Visualization including locations Telangana including locations Hyderabad, Warangal, Nizamabad, Khammam, Karimnagar, Ramagundam, Mahbubnagar, Nalgonda, Siddipet, Miryalaguda, Suryapet, Jagtial, Bhongir, Kamareddy, Mancherial, Wanaparthy, and Jangaon.
Eyeview 3D Design Studio are 3D Interior Visualization Services Providing in Japan Including Locations Tokyo, Fukuoka, Osaka, Hiroshima, Kyoto, Nagoya, Yokohama, Sendai, Kobe, Sapporo, Nagasaki, Kumamoto, Wakayama, Tokushima, Okayama, Nagano, Toyama, Hakodate, Kanazawa, Niigata
Fukui, Kagoshima, Yamagata, Gifu, Naha, Utsunomiya, Maebashi, Morioka, Himeji, Kurume, Takamatsu, Mito, Akita, Saitama, Tottori, Shizuoka, Matsue, Matsumoto, Kofu, Hirosaki, Matsuyama, Yonezawa, Toyonaka, Kitakyushu, Otsu, Nishitokyo, Chiba, Musashino, Moriguchi, Kokubunji And Takaoka.
Conclusion:
A modern hall sitting area is more than just a living space—it’s a reflection of lifestyle and personality. With the expertise of a 3D Architectural Design Studio like Eyeview 3D Design Studio, homeowners can achieve a perfect balance of comfort and aesthetics through 3D Interior Visualization, 3D Architecture Rendering, and 3D Architectural Animation.
By partnering with a trusted 3D Architectural Design Firm in India, the gap between imagination and execution disappears. The result is a modern hall sitting area that’s not only functional but also visually stunning.
If you’re planning to transform your hall sitting area, consider Eyeview 3D Design Studio for unmatched expertise in 3D Architectural Visualization Studio solutions. Your dream space is just a visualization away.



