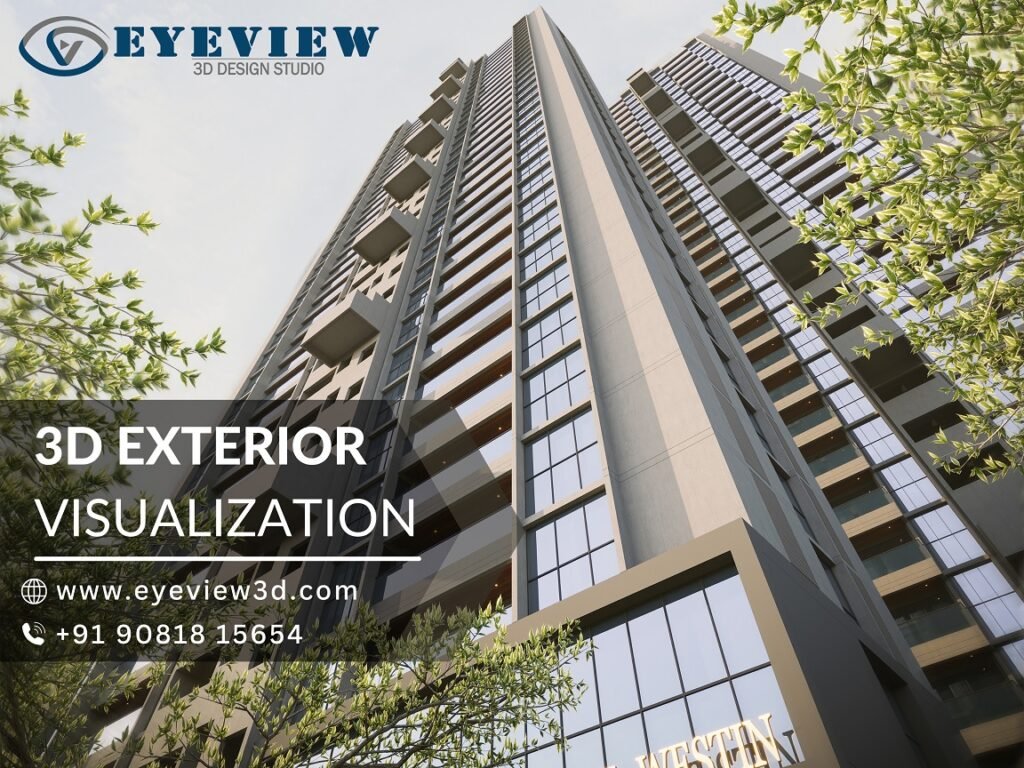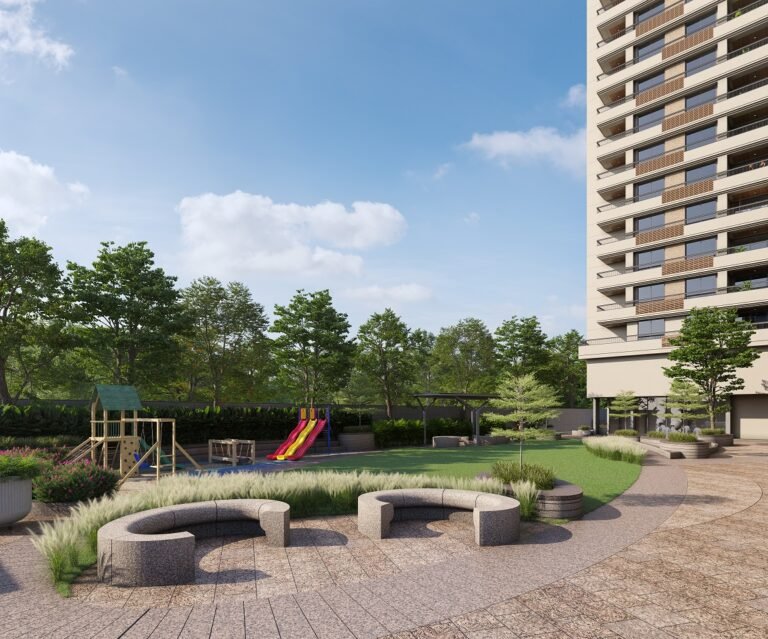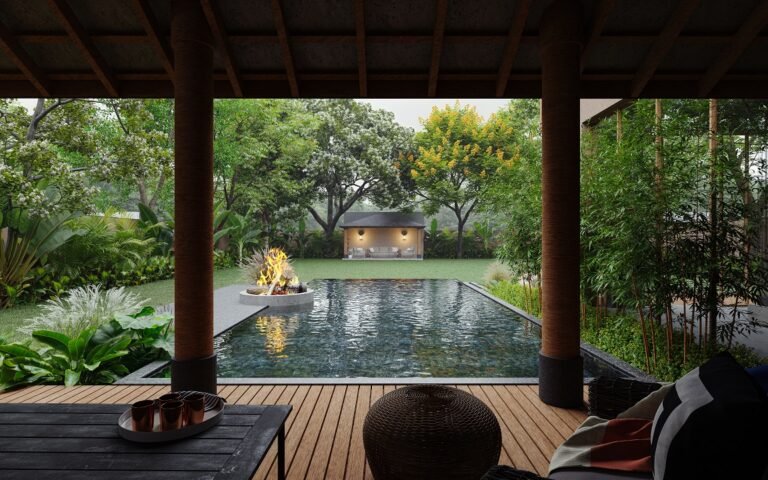Reaching for the Sky: Exploring the Captivating Exterior Designs of High-Rise Buildings
Exploring the exterior designs of high rise buildings involves analyzing the aesthetics, materials, and innovative structures that define modern urban skylines. Architects focus on maximizing space, light, and environmental sustainability while integrating advanced technology. Eyeview 3D Architectural Design Studio creates realistic, detailed visualizations, offering immersive experiences to bring designs to life.
The Facade: A Building’s Public Face
The facade, the building’s outermost layer, is the primary canvas for architectural expression. It’s where form meets function, and aesthetics intertwine with structural integrity. Modern high-rise facades are increasingly complex, incorporating a diverse range of materials and technologies.
- Glass and Steel: The quintessential high-rise combination, glass and steel, offers sleekness, transparency, and a sense of lightness. Advanced glazing systems, like low-E glass, enhance energy efficiency by controlling solar heat gain and reducing reliance on artificial lighting.
- Concrete and Stone: These materials provide a sense of solidity and permanence. Precast concrete panels, often incorporating intricate textures and patterns, offer design flexibility and durability. Natural stone cladding adds a touch of timeless elegance.
- Metal Cladding: Aluminum, copper, and titanium are popular choices for metal cladding, offering a wide range of finishes and textures. Perforating or patterning metal cladding systems creates dynamic visual effects.
- Terracotta and Composite Materials: These materials offer a blend of traditional aesthetics and modern performance. Terracotta cladding provides a warm, natural look, while composite materials offer lightweight strength and design flexibility.
Form and Function: Balancing Aesthetics with Performance
The exterior design of a high-rise building is not solely about aesthetics. It must also address critical functional considerations, including:
- Structural Stability: The facade must withstand wind loads, seismic forces, and other environmental stresses.
- Energy Efficiency: Optimizing the facade’s thermal performance is crucial for reducing energy consumption and creating comfortable indoor environments.
- Natural Light and Ventilation: Maximizing natural light penetration and ensuring adequate ventilation are essential for occupant well-being.
- Acoustic Performance: The facade must provide effective sound insulation to minimize noise intrusion.
- Sustainability: Sustainable design principles in high-rise facades include recycled materials, green roofs, and vertical gardens.
Trends Shaping High-Rise Exterior Design
The ever-evolving landscape of architecture is constantly pushing the boundaries of high-rise exterior design. Some prominent trends include:
- Biophilic Design: Incorporating natural elements, such as greenery and natural light, into the facade to create a connection with nature.
- Parametric Design: Utilizing computational tools to generate complex, organic forms and optimize facade performance.
- Kinetic Facades: Designing facades that respond to environmental conditions, such as sunlight and wind, through dynamic movement.
- Integrated Art: Incorporating public art installations into the facade to enhance its visual appeal and create a sense of place.
- Sustainable Materials: Increasing use of recycled and renewable materials in the building exterior.
The Power of 3D Visualization: Bringing Designs to Life
3D exterior animation, architecture rendering, and visualization transform communication and collaboration between architects and clients. These technologies offer a powerful means of:
- Visualizing Design Concepts: 3D renderings enable architects to create realistic visualizations, helping clients fully understand a building’s appearance and space.
- Exploring Design Options: 3D modeling allows for rapid iteration and exploration of different design options, facilitating informed decision-making.
- Communicating Design Intent: 3D visualizations effectively communicate the design intent to stakeholders, including clients, contractors, and the public.
- Marketing and Sales: 3D renderings and animations are powerful marketing tools for showcasing high-rise developments and attracting potential buyers.
- Construction Planning: Designers and engineers use 3D models to generate construction drawings and coordinate the work of different trades.
Finding the Right Partner: 3D Architectural Design Firm in India
Architects and developers should partner with a reputable 3D architectural design firm in India to leverage visualization. These firms possess the expertise and technology to create high-quality renderings and animations that bring designs to life.
When selecting a 3D architectural design firm, consider the following factors:
- Portfolio and Experience: Examine the firm’s portfolio to evaluate their work quality and experience in high-rise visualization.
- Technical Expertise: Ensure the firm has the necessary software and hardware capabilities to create high-quality renderings and animations.
- Communication and Collaboration: Choose a firm that is responsive, communicative, and collaborative.
- Pricing and Turnaround Time: Obtain clear pricing and turnaround time estimates before engaging the firm.
3D Architectural Design Firms in India: Pioneering Innovation
India has emerged as a global hub for 3D architectural design firms, offering top-notch visualization services for high-rise projects. Eyeview 3D Architectural Design Studio specializes in 3D exterior visualization, architecture rendering, and animation rendering. With state-of-the-art technology and expertise, these firms bring architectural concepts to life with precision and realism.
Eyeview 3D Architectural Design Studio: Redefining High-Rise Visualization
Eyeview 3D Architectural Design Studio, a top firm in India, offers advanced solutions for high-rise projects. Their services include:
- High-Quality 3D Exterior Renderings: Providing ultra-realistic visualizations that help architects and developers envision the final structure.
- Interactive 3D Animations: Showcasing high-rise designs through dynamic walkthroughs and fly-through.
- Custom Design Modifications: Offering quick adjustments based on client feedback to refine design elements.
- Sustainable Design Integration: Helping architects visualize and incorporate green building solutions effectively.
Exploring the Exterior Designs of High Rise Buildings in Kuwait including locations Al Jahra, Al Ahmadi, Hawalli, Al Farwaniyah, Abu Halifa, Al Khiran, Mubarak Al-Kabeer, Abraq Khaytan, Mahboula, Salmiya, Jabriya, Sabah Al Salem, and Ardiya.
Eyeview 3D Architecture Design Studio Providing 3D Exterior Visualization Service in West Bengal including locations Kolkata, Asansol, Siliguri, Durgapur, Bardhaman, Malda, Baharampur, Habra, Kharagpur, Shantipur, Dankuni, Dhulian, Ranaghat, Haldia, Raiganj, Krishnanagar, Nabadwip, Medinipur, Jalpaiguri, Balurghat, Basirhat, Bankura, Chakdaha, Darjeeling, Alipurduar, Purulia, Jangipur, Bolpur, and Bangaon.
Eyeview Studio: Where high-rise exterior designs and stunning 3D views meet. Contact us to transform your project!
View More: Click Here
Conclusion:
The exterior design of high-rise buildings plays a fundamental role in defining urban landscapes and ensuring sustainability. With the evolution of 3D exterior animation rendering, 3D architecture rendering, and 3D exterior visualization, architects and developers can now create high-rise structures that are both aesthetically striking and functionally superior.



