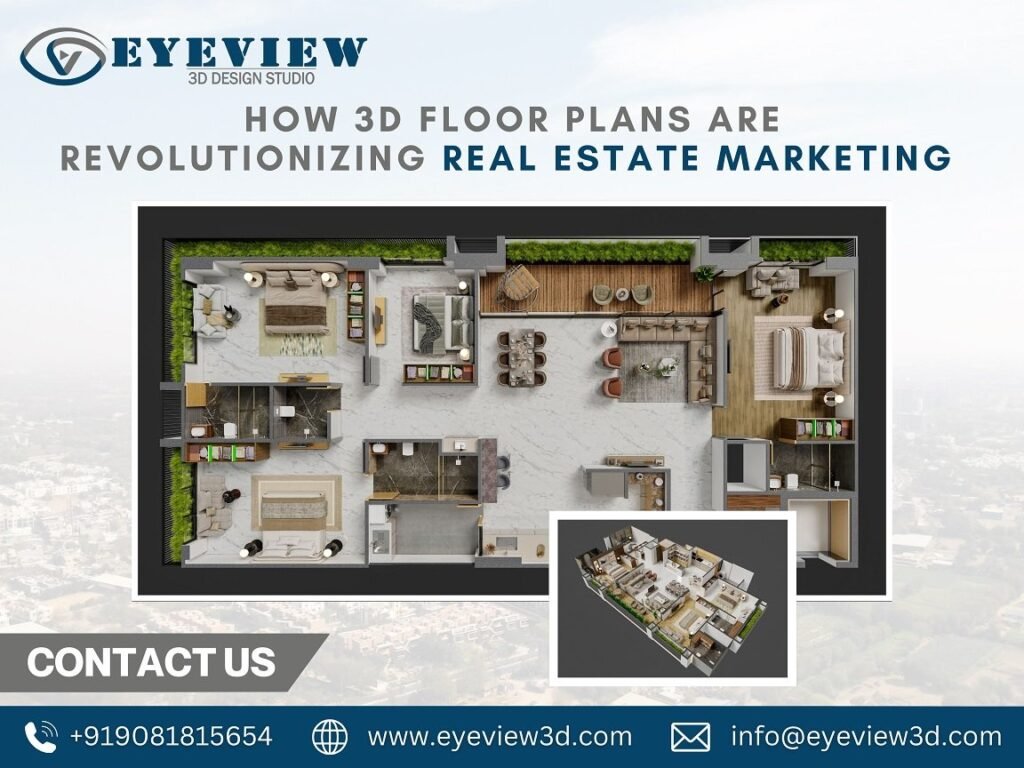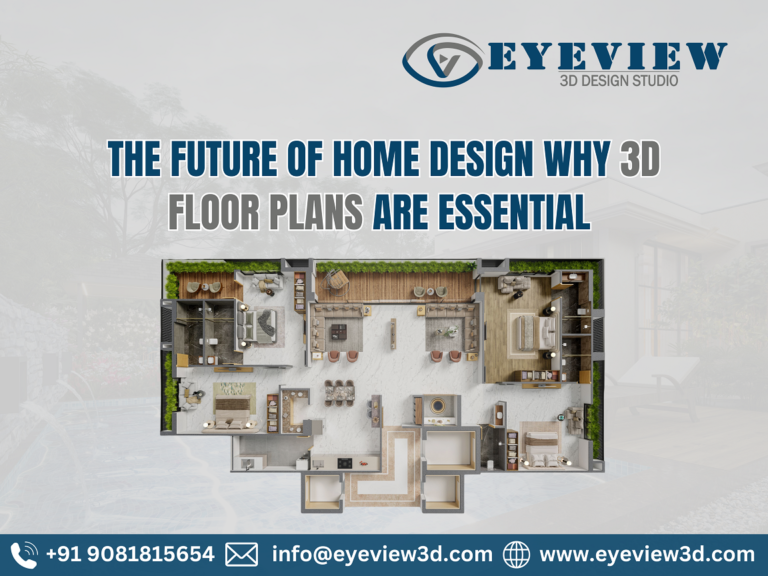How 3D floor plans are revolutionizing real estate marketing by offering a highly immersive and detailed visualization of properties. These 3D representations help potential buyers or renters better understand layout, scale, and flow compared to 2D plans. This innovation improves decision-making, boosts engagement, and offers a competitive edge for property listings. By enabling virtual walkthroughs, 3D floor plans strengthen client-property connections, leading to higher sales and satisfaction.
At Eyeview 3D Design Studio, we specialize in realistic, engaging 3D architectural visualizations in India. Our 3D architectural animation services provide lifelike walkthroughs, allowing clients to explore properties before deciding. We use advanced technology and design expertise to bring your property to life beyond traditional methods.
What Are 3D Floor Plans?
A 3D floor plan is a three-dimensional representation of a property’s layout that offers a realistic perspective of the space. Unlike traditional 2D blueprints that need interpretation, 3D floor plans offer a vivid, intuitive visual of the structure. They include furniture, textures, lighting, and spatial arrangements, helping buyers clearly understand the property’s layout and flow.
The Limitations of 2D and the Rise of 3D:
Traditional 2D floor plans provide a basic layout, but they lack the depth, perspective, and visual appeal needed to truly engage buyers. They require abstract thinking, forcing potential buyers to mentally construct a space, which can be challenging and often inaccurate. 3D floor plans provide a realistic, immersive experience, enabling viewers to visualize the property as if walking through it.
How 3D Floor Plans Revolutionize Real Estate Marketing:
1. Enhanced Visual Engagement:
- 3D floor plans provide a photorealistic representation of the property, showcasing its layout, dimensions, and design elements in stunning detail.
- They evoke emotions and create a sense of connection, making it easier for buyers to envision themselves living in the space.
- This enhanced visual engagement leads to increased interest and longer viewing times, improving the overall marketing effectiveness.
2. Improved Spatial Understanding:
- 3D floor plans eliminate the ambiguity of 2D layouts by providing a clear and comprehensive view of the property’s spatial relationships.
- Buyers can easily understand the flow of the space, the size of rooms, and the placement of furniture, leading to more informed decisions.
- This is particularly beneficial for complex layouts or properties with unique architectural features.
3. Increased Online Presence and Reach:
- High-quality 3D floor plans are visually compelling and shareable, making them perfect for online marketing.
- They can be easily integrated into websites, social media platforms, and virtual tours, expanding the property’s reach and attracting a wider audience.
- Search engines favour visually rich content, boosting the property’s online visibility and SEO rankings.
4. Faster Sales Cycles:
- By providing a realistic and engaging representation of the property, 3D floor plans help buyers make quicker decisions.
- They reduce the need for multiple site visits and minimize the risk of misinterpretations, streamlining the sales process.
- This leads to faster sales cycles and increased efficiency for real estate agents and developers.
5. Effective Pre-Construction Marketing:
- 3D floor plans are invaluable for pre-construction marketing, allowing developers to showcase unbuilt properties to potential buyers.
- They provide a realistic preview of the finished product, helping buyers visualize their future home and make informed purchase decisions.
- This is particularly important for off-plan sales, where buyers rely heavily on visual representations.
6. Differentiation and Competitive Advantage:
- Offering 3D floor plans sets real estate agents and developers apart from the competition.
- It demonstrates a commitment to innovation and provides a superior marketing experience, attracting discerning buyers.
- In a crowded market, this differentiation can be the key to success.
For 3D Architectural Design Studios: A Golden Opportunity:
The growing demand for 3D floor plans presents a significant opportunity for 3D architectural design studios. By offering this service, studios can:
- Expand Their Service Portfolio: Diversify their offerings and cater to a broader range of clients in the real estate sector.
- Increase Revenue Streams: Generate new revenue streams by providing a valuable and in-demand service.
- Enhance Brand Reputation: Position themselves as industry leaders by offering cutting-edge 3D visualization solutions.
- Forge Stronger Client Relationships: Build long-term relationships with real estate agents and developers by providing exceptional service.
- Showcase Design Capabilities: 3D floor plans are a great way to showcase a studios design capabilities, and attention to detail.
Key Elements of Effective 3D Floor Plans:
- Accuracy and Precision: Ensure that the 3D floor plan accurately reflects the property’s layout, dimensions, and architectural features.
- Realistic Textures and Lighting: Use high-quality textures and lighting to create a photorealistic representation of the space.
- Furniture and Fixtures: Incorporate realistic furniture and fixtures to give buyers a sense of scale and functionality.
- Interactive Elements: Consider adding interactive elements, such as virtual tours or 360-degree views, to enhance the user experience.
- High Resolution Rendering: Provide high resolution images that can be used across multiple marketing platforms.
Why Real Estate Professionals Should Invest in 3D Floor Plans?
Investing in 3D floor plans is no longer a luxury—it’s a necessity for any real estate professional looking to stay ahead in a competitive market. Here’s why:
- Higher conversion rates: Listings with 3D floor plans generate more interest and inquiries.
- Better return on investment: A relatively low-cost solution compared to physical staging and photography.
- Improved customer experience: Provides a clear, interactive, and engaging way to showcase properties.
- Increased credibility: Professional 3D renderings enhance a brand’s image and market presence.
Embracing the Future of Real Estate Marketing:
By embracing this technology, real estate professionals can enhance their marketing efforts, attract more buyers, and accelerate sales. Mastering 3D floor plan creation is a strategic investment that drives growth and success for architectural studios. By offering this service, your studio will be at the leading edge of the industry.
How 3D Floor Plans Are Revolutionizing Real Estate Marketing in Karnataka including locations Bangalore, Mysore, Hubballi-Dharwad, Kalaburagi, Mangalore, Belagavi, Davanagere, Bellary, Vijayapura, Shimoga, Tumkur, Raichur, Bidar, Udupi, Hospet, Gadag-Betageri, Robertsonpet, Hassan, Bhadravati, Chitradurga, Kolar, Mandya, Chikmagalur, Gangavati, Bagalkot, Ranebennuru, and Arsikere.
Eyeview 3D Architecture Design Studio in New Zealand including locations Auckland, Christchurch, Hamilton, Tauranga, Lower Hutt, Dunedin, Palmerston North, Napier, Porirua, New Plymouth, Rotorua, Whangārei, Nelson, Hastings, Invercargill, Upper Hutt, Whanganui, and Gisborne.
Explore Endless Design Possibilities! Reach Out to Us for Custom 3D Floor Plans and Make Your Vision a Reality.
View More: Click Here


